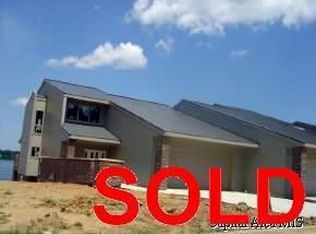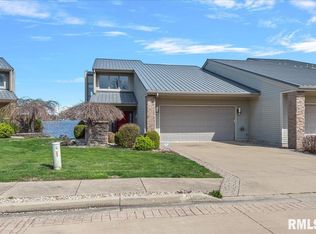Sold for $585,000 on 07/03/25
$585,000
321 Harbor Point Pl, Springfield, IL 62712
3beds
3,016sqft
Single Family Residence, Residential
Built in 2022
7,349 Square Feet Lot
$600,200 Zestimate®
$194/sqft
$3,249 Estimated rent
Home value
$600,200
$552,000 - $654,000
$3,249/mo
Zestimate® history
Loading...
Owner options
Explore your selling options
What's special
Maintenance free lake front condo living at it's finest. Live the easy life at Harbor Point Place in this 3 year new custom built 3 bedroom, 3.5 bath luxury condo. Beautifully appointed with all the latest finishes including wide plank white oak solid hardwood flooring stretching throughout the main level, beautiful kitchen with LG appliances and a large white quartz island and custom walk-in pantry. The primary bedroom has vaulted ceilings, gorgeous lake views and 2 walk-in custom closets. Primary bath has a large custom tiled walk-in shower with 3 shower heads. The guest bedroom is ensuite with a walk-in closet. Step out to a maintenance free deck with vast views of the main body of Lake Springfield showcasing the beautiful sunsets. The lower level boasts a family room, wet bar, 3rd bedroom, a full bath, screened porch and lots of storage. The association maintains the lawn and offers a pool and clubhouse. Rochester schools.
Zillow last checked: 8 hours ago
Listing updated: July 04, 2025 at 01:24pm
Listed by:
Melissa D Vorreyer Mobl:217-652-0875,
RE/MAX Professionals
Bought with:
Melissa D Vorreyer, 475100751
RE/MAX Professionals
Source: RMLS Alliance,MLS#: CA1036293 Originating MLS: Capital Area Association of Realtors
Originating MLS: Capital Area Association of Realtors

Facts & features
Interior
Bedrooms & bathrooms
- Bedrooms: 3
- Bathrooms: 4
- Full bathrooms: 3
- 1/2 bathrooms: 1
Bedroom 1
- Level: Main
- Dimensions: 16ft 2in x 14ft 4in
Bedroom 2
- Level: Main
- Dimensions: 12ft 3in x 14ft 3in
Bedroom 3
- Level: Lower
- Dimensions: 15ft 8in x 13ft 9in
Other
- Area: 911
Other
- Level: Main
- Dimensions: 16ft 11in x 16ft 3in
Additional room
- Description: Screened Porch
- Level: Main
- Dimensions: 16ft 6in x 10ft 11in
Kitchen
- Level: Main
- Dimensions: 20ft 11in x 12ft 3in
Laundry
- Level: Main
- Dimensions: 11ft 8in x 5ft 1in
Living room
- Level: Main
- Dimensions: 17ft 0in x 17ft 8in
Main level
- Area: 2105
Recreation room
- Level: Lower
- Dimensions: 16ft 6in x 37ft 2in
Heating
- Forced Air
Cooling
- Central Air
Appliances
- Included: Dishwasher, Disposal, Dryer, Range Hood, Microwave, Range, Refrigerator, Washer, Gas Water Heater
Features
- Bar, Ceiling Fan(s), Vaulted Ceiling(s), Solid Surface Counter, Wet Bar
- Windows: Blinds
- Basement: Full,Partially Finished
- Number of fireplaces: 1
- Fireplace features: Gas Log, Living Room
Interior area
- Total structure area: 2,105
- Total interior livable area: 3,016 sqft
Property
Parking
- Total spaces: 2
- Parking features: Attached, Oversized
- Attached garage spaces: 2
Features
- Patio & porch: Deck, Screened
- Has view: Yes
- View description: Lake
- Has water view: Yes
- Water view: Lake
- Waterfront features: Seawall
Lot
- Size: 7,349 sqft
- Dimensions: 7,349 sq ft
- Features: Cul-De-Sac
Details
- Parcel number: 23194376011
Construction
Type & style
- Home type: SingleFamily
- Architectural style: Ranch
- Property subtype: Single Family Residence, Residential
Materials
- Frame, Stone, Vinyl Siding
- Foundation: Concrete Perimeter
- Roof: Metal
Condition
- New construction: No
- Year built: 2022
Utilities & green energy
- Sewer: Public Sewer
- Water: Public
Community & neighborhood
Location
- Region: Springfield
- Subdivision: Harbor Point
HOA & financial
HOA
- Has HOA: Yes
- HOA fee: $214 monthly
- Services included: Lake Rights, Maintenance Grounds, Pool, Snow Removal, Trash
Other
Other facts
- Road surface type: Paved
Price history
| Date | Event | Price |
|---|---|---|
| 7/3/2025 | Sold | $585,000-10%$194/sqft |
Source: | ||
| 6/4/2025 | Pending sale | $650,000$216/sqft |
Source: | ||
| 5/14/2025 | Contingent | $650,000$216/sqft |
Source: | ||
| 5/9/2025 | Pending sale | $650,000+77.8%$216/sqft |
Source: | ||
| 9/16/2022 | Sold | $365,500+0.1%$121/sqft |
Source: | ||
Public tax history
| Year | Property taxes | Tax assessment |
|---|---|---|
| 2024 | $11,912 +26.3% | $164,986 +30.9% |
| 2023 | $9,430 +249.1% | $126,072 +255% |
| 2022 | $2,701 +40.3% | $35,517 +41.1% |
Find assessor info on the county website
Neighborhood: 62712
Nearby schools
GreatSchools rating
- 6/10Hazel Dell Elementary SchoolGrades: K-5Distance: 1.9 mi
- 2/10Jefferson Middle SchoolGrades: 6-8Distance: 3.4 mi
- 2/10Springfield Southeast High SchoolGrades: 9-12Distance: 3.9 mi

Get pre-qualified for a loan
At Zillow Home Loans, we can pre-qualify you in as little as 5 minutes with no impact to your credit score.An equal housing lender. NMLS #10287.

