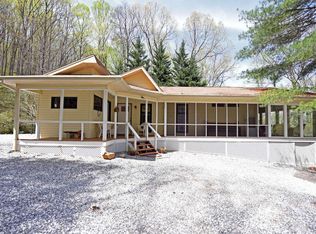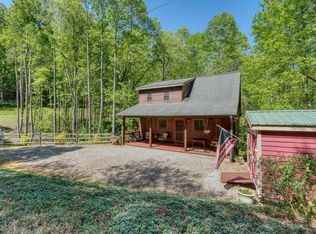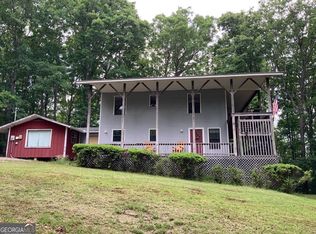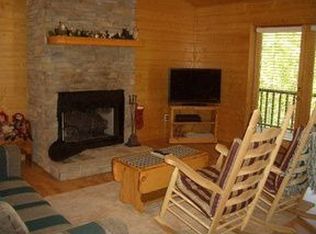PRICE ADJUSTMENT Full of daylight and lovely classic Ranch.Finished basement with 3BR/2BA and Bonus Rm. Full length screened-in porch to enjoy the view and your evenings. Watch the birds from the naturally bright LR which features a classic vented white brick FP. The separate white country kitchen and gorgeous full Dining Room. Don't miss the large deck for parties. Two BR and BA on main and one BR and BA and Bonus Rm on lower level. The driveway wraps around past a detached carport with a great level spot for a swing set! Year old Maytag Washer&Dryer come with; Septic tank and lines have been cleaned and water lines have recently been or replaced. 1 Yr Home Warranty with Acceptable offer. This is a lovely home you and yours may have fun updating!
This property is off market, which means it's not currently listed for sale or rent on Zillow. This may be different from what's available on other websites or public sources.




