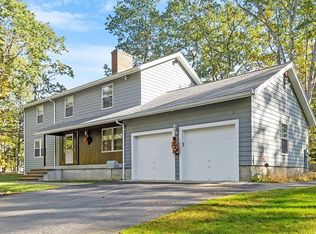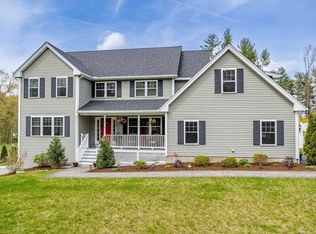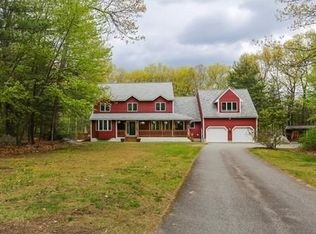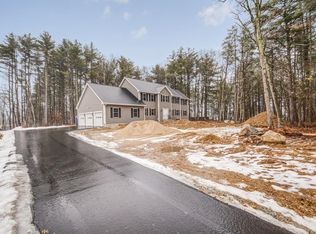Buyers financing changed! Stunning colonial perfectly situated on over an acre of land! Step inside & fall in love. French doors open into the office with gleaming HW floors, wainscoting & crown molding. Formal dining rm with HW, wainscoting & crown molding. Spacious kitchen featuring rich red oak cabinets, s/s appliances, recessed lighting and granite countertops. The great room is the perfect place to entertain & includes a cathedral ceiling with skylights, a beautiful stone wall, recessed lights and French doors overlooking the deck. Fireplaced living room with recessed lighting and a half bath to round out the first level. Upstairs your master suite awaits! LARGE bedroom with walk in closet, full bath with jacuzzi tub and separate shower. 3 add'l bedrooms with tons of natural light and another bathroom. Finished basement can be used as a game/bonus room- bring your ideas! The fenced in, level back yard offers a lovely fire pit and deck - perfect for gatherings!
This property is off market, which means it's not currently listed for sale or rent on Zillow. This may be different from what's available on other websites or public sources.



