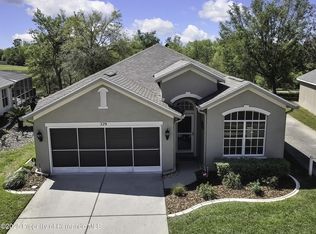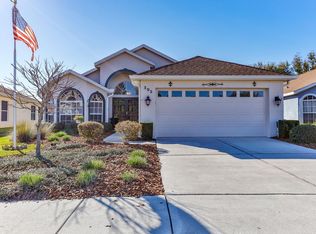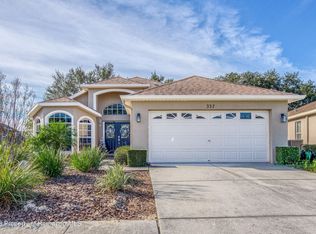Located in the upscale, gated, 55plus community of Wellington at Seven Hills. MOVE IN READY. Offering a rare, maintained home w/heated POOL. Leaded glass front door & panel, tile throughout except bedrooms, bullnose corners. Open floorplan, 3 columns flank formal living & dining room. Kitchen, breakfast nook, & family room overlook a sparkling private pool. Kitchen w/newer appliances, quartz countertop, reverse osmosis, backsplash, staggered cabinets, & pot lights. Master bedroom vaulted ceiling, beautiful Berber carpet, & walk-in closet. Master bath quartz countertop, dual sinks, garden tub, walk-in shower, linen closet & pocket door to bedroom. 2 guest bedrooms, w/vaulted ceiling, ample closets, & beautiful Berber carpet. FULL guest bath, linen closet. Water softener, sod replaced 2020. Buyer may select home colors for 2021 exterior painting. ALMOST NEW: 2016, All Appliances, Berber carpet, interior paint, all sinks, faucets, toilets replaced. 2017, Pool pump & heater, HVAC. Enjoy living in this coveted community a guard to greeting your entry, Bar & Grill, fitness, tennis, billiards, library, community pool, hot tub, bocce, pickle ball, and so much more. As we venture thru COVID the community is strategically scheduling clubs, classes, & social events. 45 minutes from Tampa Intl airport, near Gulf of Mexico, easy access to many day trip destinations.
This property is off market, which means it's not currently listed for sale or rent on Zillow. This may be different from what's available on other websites or public sources.


