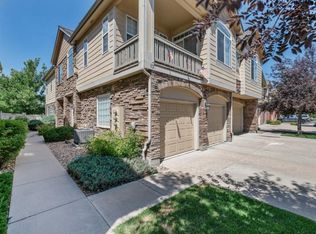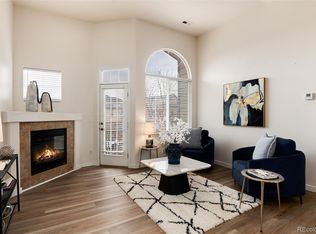Update: No Longer taking applications due to the high amount of applications for this property. Good luck in your rental home search. This charming 3 bedroom, 2.5 bath home with a 2 car attached garage and 2 additional parking spaces at the center of Aurora is available for rent. It backs to the West Toll Gate Creek and open space nature preserve which connects to the Highline Canal Trail. In the fall deers have been sighted several times from the back yard. Ride your bike along the path close to the creek which will connect to the Anschutz Medical Campus or visit Town Center at Aurora with 125 specialty stores. In addition, the Parkside @ City Center is just a few minutes away by bike taking you to an exciting mixed used development where art, culture, food and community come together. The Aurora Metro Center Station and Peoria Light Rail Station are just a short bike ride or drive away. The Foyer opens to a large living room with fireplace, formal dining room and a wall of windows looking onto the backyard and gorgeous nature views. The kitchen comes with granite countertops, a walk-in pantry and a breakfast bar leading into the dining room. Enter a private vaulted master suite oasis through French doors down the hall separated from the rest of the home. The master bathroom has a garden style tub with separate walk-in shower. Currently tenant occupied. Please do not show up at the property without permission. Pet Deposit is $500 with $250 refundable. This is a non-smoking home! Owner pays for water, sewer and trash. Tenant is responsible for electricity. Samsung front loading washer and dryer included. 1 month rent deposit is required. Minimum 1 year lease required. Application fee is $29/applicant. Pet Deposit is $500 with $250 refundable. This is a non-smoking home! Pet rent is $35/month per pet. This home comes with 2 attached garage plus 2 additional private spots in front.
This property is off market, which means it's not currently listed for sale or rent on Zillow. This may be different from what's available on other websites or public sources.

