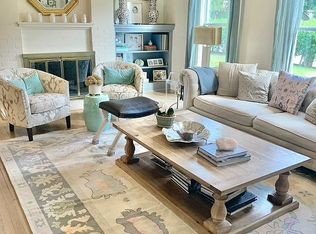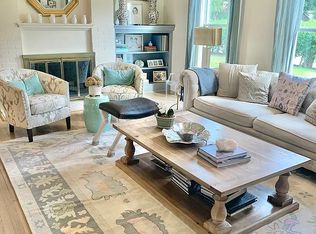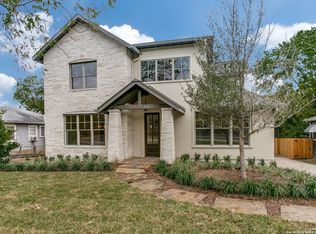Exquisite New Construction in Terrell Hills! This Classic Design lends itself to the Grandeur in the '09. From the moment you open the front door you begin to appreciate the attention to detail. An Expansive foyer welcomes you with arches that pull you towards the Liv Rm fea 18' vaulted ceilings, oversize fireplace & multiple full view French doors. Gourmet Kitchen is 2nd to none w/beautiful wood cabinetry, large island & richly appointed marble. A Private Master Suite w/spa bath sanctuary & much more!
This property is off market, which means it's not currently listed for sale or rent on Zillow. This may be different from what's available on other websites or public sources.


