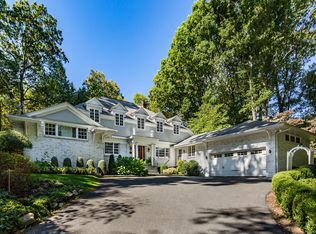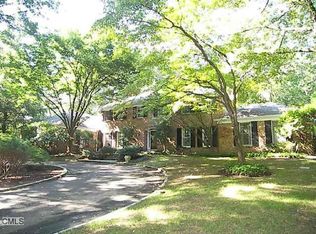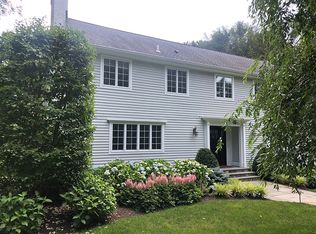Sold for $2,755,000 on 05/07/25
$2,755,000
321 Frogtown Road, New Canaan, CT 06840
5beds
4,962sqft
Single Family Residence
Built in 1977
2.01 Acres Lot
$2,847,800 Zestimate®
$555/sqft
$6,570 Estimated rent
Home value
$2,847,800
$2.56M - $3.16M
$6,570/mo
Zestimate® history
Loading...
Owner options
Explore your selling options
What's special
Welcome to 321 Frogtown Lane, a pristine stone and shingle Colonial home nestled on 2 acres in a private cul-de-sac, just minutes away from the Village of New Canaan. This 6-bedroom, 4.5-bath residence with Guest Quarters is ideal for a family eager to enjoy the quality of life and amenities New Canaan has to offer. The home has been completely updated and meticulously maintained, featuring wood floors throughout. The upper level boasts 5 spacious bedrooms, including the master suite with a luxury bath, fireplace, and walk-in closet. A second bedroom also offers a full bath, fireplace, and walk-in closet. The large, eat-in chef's kitchen is outfitted with top-of-the-line appliances, perfect for daily dining and entertaining guests. Special features include a sunroom with a 9-foot ceiling and expansive windows providing a view of the wooded back lot and pond. The fully finished lower level offers versatile space for a home office, gym, guest accommodation, or an in-law suite. Lower-level doors open to a walk-out terrace and an inviting pool patio, ideal for entertaining or quiet relaxation. A backyard path leads to a peaceful pond, enhancing the serene setting. The residence also offers ample parking with a circular front drive and a 3-car attached garage. At 321 Frogtown Lane, enjoy privacy and serenity with the convenience of being less than half a mile from shopping, restaurants, parks, and recreation facilities in the center of the village. For travel to New York City, the Metro North Line out of New Canaan Station offers regularly scheduled service to and from Grand Central Station. Welcome to a move-in ready, must-see home for those seeking the best in a prime New Canaan location.
Zillow last checked: 8 hours ago
Listing updated: May 07, 2025 at 12:52pm
Listed by:
Jack F. Baney 203-984-1135,
Howard Hanna Rand Realty 203-431-1400
Bought with:
Katharine Gray Bunoski, RES.0816179
Compass Connecticut, LLC
Source: Smart MLS,MLS#: 24069138
Facts & features
Interior
Bedrooms & bathrooms
- Bedrooms: 5
- Bathrooms: 5
- Full bathrooms: 4
- 1/2 bathrooms: 1
Primary bedroom
- Features: Fireplace, Full Bath, Stall Shower, Walk-In Closet(s), Marble Floor
- Level: Upper
Bedroom
- Features: Fireplace, Walk-In Closet(s), Hardwood Floor, Tub w/Shower
- Level: Upper
Bedroom
- Features: Built-in Features, Hardwood Floor
- Level: Upper
Bedroom
- Features: Built-in Features, Hardwood Floor
- Level: Upper
Bedroom
- Features: Built-in Features, Hardwood Floor
- Level: Upper
Dining room
- Features: Bay/Bow Window, Hardwood Floor
- Level: Main
Family room
- Features: Bookcases, Fireplace, Hardwood Floor
- Level: Main
Kitchen
- Features: Breakfast Nook, Dining Area, Wet Bar, Kitchen Island
- Level: Main
Living room
- Features: Fireplace, Hardwood Floor
- Level: Main
Other
- Features: Breakfast Nook, Dining Area, Fireplace, Full Bath, Sliders
- Level: Lower
Sun room
- Features: Remodeled, Ceiling Fan(s), French Doors
- Level: Main
Heating
- Heat Pump, Hot Water, Oil
Cooling
- Central Air
Appliances
- Included: Gas Cooktop, Oven, Microwave, Range Hood, Refrigerator, Freezer, Subzero, Dishwasher, Washer, Dryer, Wine Cooler, Water Heater
- Laundry: Upper Level
Features
- Entrance Foyer, In-Law Floorplan
- Doors: French Doors
- Basement: Full
- Attic: Storage,Pull Down Stairs
- Number of fireplaces: 4
Interior area
- Total structure area: 4,962
- Total interior livable area: 4,962 sqft
- Finished area above ground: 3,962
- Finished area below ground: 1,000
Property
Parking
- Total spaces: 4
- Parking features: Attached, Driveway, Garage Door Opener, Private, Circular Driveway, Paved
- Attached garage spaces: 3
- Has uncovered spaces: Yes
Features
- Patio & porch: Deck, Patio
- Exterior features: Outdoor Grill, Rain Gutters
- Has private pool: Yes
- Pool features: Heated, Fenced, Vinyl, In Ground
Lot
- Size: 2.01 Acres
- Features: Wooded, Dry, Cul-De-Sac
Details
- Parcel number: 183747
- Zoning: 2AC
Construction
Type & style
- Home type: SingleFamily
- Architectural style: Colonial
- Property subtype: Single Family Residence
Materials
- Stone, Wood Siding
- Foundation: Concrete Perimeter
- Roof: Asphalt
Condition
- New construction: No
- Year built: 1977
Utilities & green energy
- Sewer: Septic Tank
- Water: Well
- Utilities for property: Cable Available
Community & neighborhood
Security
- Security features: Security System
Community
- Community features: Health Club, Lake, Library, Park, Playground, Private School(s), Tennis Court(s)
Location
- Region: New Canaan
- Subdivision: Ponus Ridge
Price history
| Date | Event | Price |
|---|---|---|
| 5/7/2025 | Sold | $2,755,000-1.4%$555/sqft |
Source: | ||
| 2/26/2025 | Pending sale | $2,795,000$563/sqft |
Source: | ||
| 2/20/2025 | Listing removed | $16,500$3/sqft |
Source: Zillow Rentals Report a problem | ||
| 1/17/2025 | Listed for sale | $2,795,000$563/sqft |
Source: | ||
| 12/11/2024 | Listing removed | $2,795,000$563/sqft |
Source: | ||
Public tax history
| Year | Property taxes | Tax assessment |
|---|---|---|
| 2025 | $20,005 +3.4% | $1,198,610 |
| 2024 | $19,346 +16.7% | $1,198,610 +36.9% |
| 2023 | $16,578 +3.1% | $875,280 |
Find assessor info on the county website
Neighborhood: 06840
Nearby schools
GreatSchools rating
- 9/10West SchoolGrades: PK-4Distance: 0.6 mi
- 9/10Saxe Middle SchoolGrades: 5-8Distance: 1.6 mi
- 10/10New Canaan High SchoolGrades: 9-12Distance: 1.5 mi
Schools provided by the listing agent
- Elementary: West
- Middle: Saxe Middle
- High: New Canaan
Source: Smart MLS. This data may not be complete. We recommend contacting the local school district to confirm school assignments for this home.
Sell for more on Zillow
Get a free Zillow Showcase℠ listing and you could sell for .
$2,847,800
2% more+ $56,956
With Zillow Showcase(estimated)
$2,904,756

