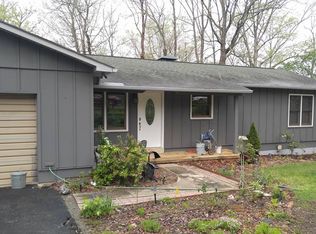Sought After In Town Living! Front Covered Porch to enjoy the Spring Sunshine! Paved to the Door --- Easy Access. Current owners had Optimum High Speed Cable Internet. Main Level: Living Room, Primary Bedroom w/Private Bath, Guest BR and Bath, Spacious Kitchen and Dining Area. Bonus Multi Purpose Room off Kitchen is 23.4' X 9.7'. Great space for Den/Gameroom/Office/Workout Area. Unfinished Basement for expansion w/Single Garage and Separate Room 12.9' X 11.3' that would make a great workshop. Hardwood Floors in Living Room and Hallway. W/D hookups both levels. Newer Window World Windows, Vinyl Siding, 80 Gallon Whirlpool Water Heater and Garage Door. City Water, 2 Bedroom Septic System. Home needs some cosmetic updates. Roll up your sleeves, bring your decorating ideas and make it your own. Sought After Fox Ridge Community. Close to Food Lion and Restaurants!
This property is off market, which means it's not currently listed for sale or rent on Zillow. This may be different from what's available on other websites or public sources.

