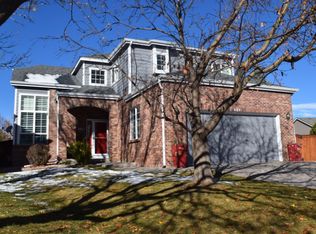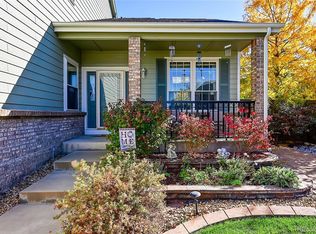Fantastic condition & location. Hardwood floors on most of 1st floor, new paint with designer colors. Close to park, elementary school, and shopping. Upgraded granite kitchen countertops with new stainless steel appliances. Custom oak staircase graces the entry. New exterior paint with large 42’ x 16’ Trex deck including a hot-tub on nearly a quarter acre lot. Master suite w/fireplace and study or reading area. Master bath upgrades with tile and new fixtures. Master closet with custom built-ins. Basement is a clean slate with 9’ ceilings. Three car garage on quiet cul-de-sac. Nothing left to do but enjoy this gorgeous home. ***** Willing to pay 2.8% to Realtor who brings buyer. *****
This property is off market, which means it's not currently listed for sale or rent on Zillow. This may be different from what's available on other websites or public sources.

