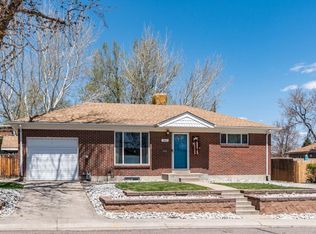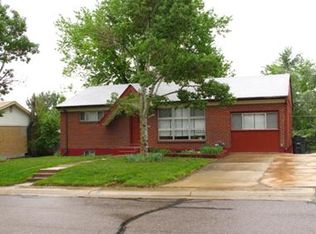Rare find in Northglenn! Updated home with 3 garage spaces on an oversized lot. Remodeled in 2015 with new roof, windows, updated kitchen & baths. The kitchen features slab granite countertops with undermount double stainless sink, full tile backsplash, maple cabinets with under cabinet lighting and stainless steel appliances (including a new Bosch dishwasher). Recent improvements include new carpet on the main floor, wood laminate floor in the basement family room, 6' privacy fence and a radon mitigation system. Attached 1-car garage and a newer 2-car detached garage. Perfect Northglenn location near 120th & I-25 Park N Ride, E.B. Raines Park, Northglenn Rec Center and the restaurants at Webster Lake Promenade. 2 blocks to Stukey Elementary and less than a mile to The Studio School and Grant Park.
This property is off market, which means it's not currently listed for sale or rent on Zillow. This may be different from what's available on other websites or public sources.

