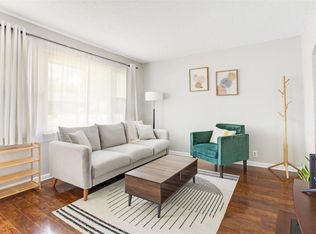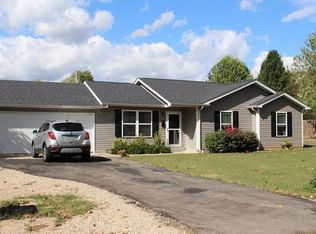Closed
Listing Provided by:
Macy L Busenbark 636-234-8670,
Coldwell Banker Hulsey
Bought with: Nash Realty, Inc.
Price Unknown
321 Eidson Ct, Ironton, MO 63650
3beds
1,047sqft
Single Family Residence
Built in 1949
8,407.08 Square Feet Lot
$148,700 Zestimate®
$--/sqft
$963 Estimated rent
Home value
$148,700
Estimated sales range
Not available
$963/mo
Zestimate® history
Loading...
Owner options
Explore your selling options
What's special
Welcome home to this move in ready, charming mid century inspired 3-bedroom, 1-bathroom house with an attached garage, perfectly nestled in a serene neighborhood. As you step inside, you're greeted by a cozy living space adorned with natural light streaming through large windows, creating an inviting ambiance. The kitchen boasts modern amenities and ample counter space, making meal preparation a joy. Adjacent to the kitchen, the dining area provides a comfortable space for hosting meals or entertaining guests. The shared bathroom is elegantly designed, providing both functionality and style. One of the standout features of this home is the attached garage, providing convenience and shelter for your vehicles or additional storage needs. Outside, a well-maintained yard offers space for relaxation, gardening, or outdoor activities. Cant forget about the covered back patio, perfect for enjoying your morning coffee! FURNITURE INCLUDED WITH SALE OF HOME!!
Zillow last checked: 8 hours ago
Listing updated: May 05, 2025 at 06:15pm
Listing Provided by:
Macy L Busenbark 636-234-8670,
Coldwell Banker Hulsey
Bought with:
Kathleen A Kelly, 2001008044
Nash Realty, Inc.
Source: MARIS,MLS#: 23073440 Originating MLS: Mineral Area Board of REALTORS
Originating MLS: Mineral Area Board of REALTORS
Facts & features
Interior
Bedrooms & bathrooms
- Bedrooms: 3
- Bathrooms: 1
- Full bathrooms: 1
- Main level bathrooms: 1
- Main level bedrooms: 3
Heating
- Forced Air, Natural Gas
Cooling
- Central Air, Electric
Appliances
- Included: Electric Water Heater, Microwave, Gas Range, Gas Oven, Refrigerator, Stainless Steel Appliance(s)
- Laundry: Main Level
Features
- Breakfast Bar, Dining/Living Room Combo
- Flooring: Carpet
- Doors: Sliding Doors
- Basement: Crawl Space
- Has fireplace: No
- Fireplace features: None
Interior area
- Total structure area: 1,047
- Total interior livable area: 1,047 sqft
- Finished area above ground: 1,047
Property
Parking
- Total spaces: 2
- Parking features: Attached, Garage, Off Street
- Attached garage spaces: 1
- Carport spaces: 1
- Covered spaces: 2
Features
- Levels: One
- Patio & porch: Patio
Lot
- Size: 8,407 sqft
- Dimensions: 80 x 105
- Features: Level
Details
- Additional structures: Garage(s)
- Parcel number: 12310510230110460000
- Special conditions: Standard
Construction
Type & style
- Home type: SingleFamily
- Architectural style: Traditional,Other
- Property subtype: Single Family Residence
Materials
- Concrete, Block
Condition
- Year built: 1949
Utilities & green energy
- Sewer: Public Sewer
- Water: Public
Community & neighborhood
Security
- Security features: Smoke Detector(s)
Location
- Region: Ironton
- Subdivision: R J Edison
Other
Other facts
- Listing terms: Cash,Conventional,FHA,USDA Loan
- Ownership: Private
- Road surface type: Gravel
Price history
| Date | Event | Price |
|---|---|---|
| 3/20/2024 | Sold | -- |
Source: | ||
| 2/19/2024 | Contingent | $129,900$124/sqft |
Source: | ||
| 2/9/2024 | Price change | $129,900-3.8%$124/sqft |
Source: | ||
| 1/9/2024 | Listed for sale | $135,000$129/sqft |
Source: | ||
| 1/5/2024 | Contingent | $135,000$129/sqft |
Source: | ||
Public tax history
| Year | Property taxes | Tax assessment |
|---|---|---|
| 2024 | $422 +2.1% | $9,420 |
| 2023 | $413 +1.6% | $9,420 +1.5% |
| 2022 | $407 +1.7% | $9,280 |
Find assessor info on the county website
Neighborhood: 63650
Nearby schools
GreatSchools rating
- 5/10Arcadia Valley Middle SchoolGrades: 5-8Distance: 0.2 mi
- 6/10Arcadia Valley High SchoolGrades: 9-12Distance: 0.2 mi
- 7/10Arcadia Valley Elementary SchoolGrades: PK-4Distance: 0.3 mi
Schools provided by the listing agent
- Elementary: Arcadia Valley Elem.
- Middle: Arcadia Valley Middle
- High: Arcadia Valley High
Source: MARIS. This data may not be complete. We recommend contacting the local school district to confirm school assignments for this home.

