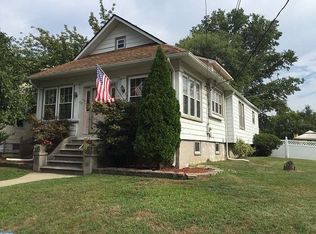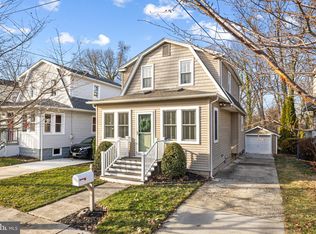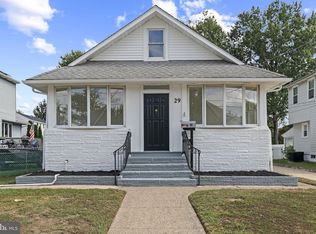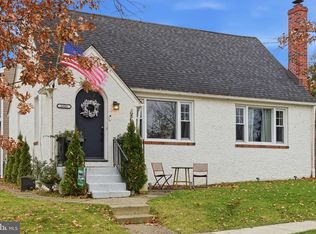WELCOME TO 321 Edgewood! Step into this beautifully renovated rancher in the heart of Audubon, where modern design meets timeless charm. From the moment you arrive, you’ll fall in love with the curb appeal. Enjoy peaceful evenings on the charming front porch with its cedar plank ceiling, surrounded by lush landscaping, charcoal retaining walls, wrought iron fencing, and accent landscape lighting that make this home shine both day and night. Inside, the open floor plan offers effortless flow between the living, dining, and kitchen areas, perfect for entertaining or relaxing. The brand-new kitchen is the heart of the home, featuring a massive quartz island with seating, stainless steel GE appliances, granite countertops and recessed lighting. Beautiful LPV flooring flows throughout the home, complemented by shiplap accents that add warmth and character. Gather in the spacious living area around the cozy fireplace for memorable evenings with family and friends. The primary suite is a peaceful retreat with a private ensuite bath, featuring a custom tile stall shower, barn door entry, and modern backlit mirror. The additional bedrooms are bright and comfortable, perfect for family, guests, or a home office. The basement offers added living or storage space and includes a dedicated laundry room with a new GE washer and dryer. Also included is a whole-house water filtration system for added comfort and convenience. Every detail has been thoughtfully updated — including a new roof, new siding, new shutters, gutters, and downspouts — providing peace of mind for years to come. Located just minutes from shopping, dining, major highways and PATCO this move-in ready home offers the best of suburban living in one of Audubon’s most desirable neighborhoods. Don’t miss your chance to own this stunning rancher at 321 Edgewood — where style, comfort, and quality come together beautifully!
For sale
$449,000
321 Edgewood Ave, Audubon, NJ 08106
3beds
1,128sqft
Est.:
Single Family Residence
Built in 1963
5,998 Square Feet Lot
$459,100 Zestimate®
$398/sqft
$-- HOA
What's special
Cozy gas fireplaceBrand-new kitchenWrought iron fencingStainless steel ge appliancesCustom tile stall showerCharcoal retaining wallsBarn door entry
- 53 days |
- 1,535 |
- 93 |
Zillow last checked: 8 hours ago
Listing updated: December 10, 2025 at 08:15am
Listed by:
Lisa Chick 609-744-6130,
AM Realty Advisors LLC
Source: Bright MLS,MLS#: NJCD2103786
Tour with a local agent
Facts & features
Interior
Bedrooms & bathrooms
- Bedrooms: 3
- Bathrooms: 2
- Full bathrooms: 2
- Main level bathrooms: 2
- Main level bedrooms: 3
Basement
- Area: 0
Heating
- Forced Air, Natural Gas
Cooling
- Central Air, Electric
Appliances
- Included: Microwave, Dishwasher, Cooktop, Washer, Dryer, Refrigerator, Gas Water Heater
- Laundry: In Basement
Features
- Attic, Bathroom - Stall Shower, Bathroom - Tub Shower, Combination Dining/Living, Combination Kitchen/Dining, Open Floorplan, Kitchen Island, Recessed Lighting, Dry Wall
- Flooring: Luxury Vinyl, Ceramic Tile
- Basement: Unfinished,Sump Pump
- Number of fireplaces: 1
- Fireplace features: Mantel(s), Electric
Interior area
- Total structure area: 1,128
- Total interior livable area: 1,128 sqft
- Finished area above ground: 1,128
- Finished area below ground: 0
Property
Parking
- Total spaces: 4
- Parking features: Concrete, Driveway
- Uncovered spaces: 4
Accessibility
- Accessibility features: None
Features
- Levels: One
- Stories: 1
- Patio & porch: Porch
- Exterior features: Lighting, Stone Retaining Walls
- Pool features: None
- Fencing: Wrought Iron
Lot
- Size: 5,998 Square Feet
- Dimensions: 40.00 x 150.00
Details
- Additional structures: Above Grade, Below Grade
- Parcel number: 010012200001
- Zoning: RESIDENTIAL
- Special conditions: Standard
Construction
Type & style
- Home type: SingleFamily
- Architectural style: Ranch/Rambler
- Property subtype: Single Family Residence
Materials
- Frame
- Foundation: Block
- Roof: Shingle
Condition
- Excellent
- New construction: No
- Year built: 1963
- Major remodel year: 2025
Utilities & green energy
- Electric: 120/240V
- Sewer: Public Sewer
- Water: Public
- Utilities for property: Cable
Community & HOA
Community
- Subdivision: None Available
HOA
- Has HOA: No
Location
- Region: Audubon
- Municipality: AUDUBON BORO
Financial & listing details
- Price per square foot: $398/sqft
- Tax assessed value: $166,100
- Annual tax amount: $6,705
- Date on market: 10/22/2025
- Listing agreement: Exclusive Right To Sell
- Listing terms: Cash,Conventional,VA Loan,FHA
- Inclusions: Washer / Dryer, Refrigerator, Dw, Stove, Microwave
- Exclusions: All Staging / Accessories And Personal Items
- Ownership: Fee Simple
Estimated market value
$459,100
$436,000 - $482,000
$2,630/mo
Price history
Price history
| Date | Event | Price |
|---|---|---|
| 11/11/2025 | Listed for sale | $449,000$398/sqft |
Source: | ||
| 10/31/2025 | Contingent | $449,000$398/sqft |
Source: | ||
| 10/22/2025 | Listed for sale | $449,000+43.9%$398/sqft |
Source: | ||
| 7/18/2025 | Sold | $312,000+11.4%$277/sqft |
Source: | ||
| 7/9/2025 | Pending sale | $280,000$248/sqft |
Source: | ||
Public tax history
Public tax history
| Year | Property taxes | Tax assessment |
|---|---|---|
| 2025 | $6,705 | $166,100 |
| 2024 | $6,705 -13.5% | $166,100 |
| 2023 | $7,754 +3.2% | $166,100 |
Find assessor info on the county website
BuyAbility℠ payment
Est. payment
$3,310/mo
Principal & interest
$2199
Property taxes
$954
Home insurance
$157
Climate risks
Neighborhood: 08106
Nearby schools
GreatSchools rating
- 8/10Mansion Avenue Elementary SchoolGrades: 3-6Distance: 0.3 mi
- 3/10Audubon High SchoolGrades: 7-12Distance: 0.1 mi
- NAHaviland Avenue Elementary SchoolGrades: PK-2Distance: 0.9 mi
Schools provided by the listing agent
- High: Audubon H.s.
- District: Audubon Public Schools
Source: Bright MLS. This data may not be complete. We recommend contacting the local school district to confirm school assignments for this home.
- Loading
- Loading





