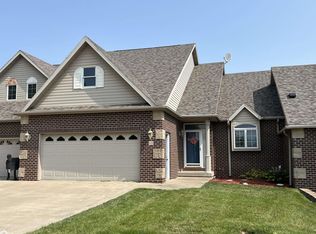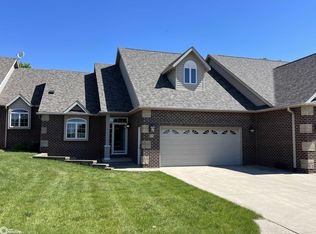Sold
$475,000
321 E Pleasant Ridge Rd, Carroll, IA 51401
3beds
2,386sqft
Condominium
Built in 1998
-- sqft lot
$484,600 Zestimate®
$199/sqft
$2,374 Estimated rent
Home value
$484,600
$460,000 - $509,000
$2,374/mo
Zestimate® history
Loading...
Owner options
Explore your selling options
What's special
Welcome to Pleasant Ridge Road on the south side of Carroll, Iowa! This stunning custom-built condo has three bedrooms and three and a half bathrooms, providing ample space for you and your family. With a double car garage and plenty of storage throughout the home, you'll have plenty of space for all your belongings. One of the highlights of this home is the sunroom, perfect for enjoying your morning coffee or relaxing with a good book. The spacious master suite offers a peaceful retreat after a long day, complete with a private bathroom. Downstairs, you'll find a large basement family room, perfect for entertaining guests or just relaxing with the family. The home is situated close to the Sauk Rail Trail, making it easy to enjoy the great outdoors and get some exercise. You'll even have the opportunity to observe multiple species of wildlife in your very own backyard! Take your tour of 321 Pleasant Ridge Road today!
Zillow last checked: 8 hours ago
Listing updated: June 11, 2024 at 08:42am
Listed by:
Michael Franey 712-830-0942,
Mid-Iowa Real Estate
Bought with:
James J Greteman, ***
Greteman & Associates
Source: NoCoast MLS as distributed by MLS GRID,MLS#: 6307683
Facts & features
Interior
Bedrooms & bathrooms
- Bedrooms: 3
- Bathrooms: 4
- Full bathrooms: 2
- 3/4 bathrooms: 1
- 1/2 bathrooms: 1
Bedroom 2
- Level: Upper
- Area: 150 Square Feet
- Dimensions: 10 X 15
Bedroom 3
- Level: Upper
- Area: 165 Square Feet
- Dimensions: 11 X 15
Other
- Level: Main
- Area: 234 Square Feet
- Dimensions: 13 X 18
Dining room
- Level: Main
- Area: 168 Square Feet
- Dimensions: 14 X 12
Other
- Level: Main
- Area: 252 Square Feet
- Dimensions: 14 X 18
Family room
- Level: Lower
- Area: 820 Square Feet
- Dimensions: 41 X 20
Kitchen
- Level: Main
- Area: 156 Square Feet
- Dimensions: 12 X 13
Living room
- Level: Main
- Area: 408 Square Feet
- Dimensions: 17 X 24
Heating
- Forced Air, Heat Pump
Cooling
- Central Air
Features
- Basement: Daylight,Full,Sump Pump
- Number of fireplaces: 1
- Common walls with other units/homes: 1
Interior area
- Total interior livable area: 2,386 sqft
- Finished area below ground: 1,100
Property
Parking
- Total spaces: 2
- Parking features: Attached
- Garage spaces: 2
Accessibility
- Accessibility features: None
Features
- Levels: One and One Half
Lot
- Size: 0.54 Acres
Details
- Parcel number: 0625456004
Construction
Type & style
- Home type: Condo
- Property subtype: Condominium
Materials
- Metal Siding
- Roof: Shingle
Condition
- Year built: 1998
Utilities & green energy
- Electric: Circuit Breakers
- Sewer: Public Sewer
- Water: Public
Community & neighborhood
Location
- Region: Carroll
- Subdivision: TIMBER CREEK SUBD
HOA & financial
HOA
- Has HOA: Yes
- HOA fee: $150 monthly
- Services included: Snow Removal/Lawn Care
- Association name: WCIR
Price history
| Date | Event | Price |
|---|---|---|
| 8/3/2023 | Sold | $475,000-4.6%$199/sqft |
Source: | ||
| 5/26/2023 | Pending sale | $498,000$209/sqft |
Source: | ||
| 5/9/2023 | Listed for sale | $498,000$209/sqft |
Source: | ||
Public tax history
| Year | Property taxes | Tax assessment |
|---|---|---|
| 2025 | $4,792 +2% | $421,950 +15.5% |
| 2024 | $4,698 -10.4% | $365,470 |
| 2023 | $5,246 +5.2% | $365,470 +6.3% |
Find assessor info on the county website
Neighborhood: 51401
Nearby schools
GreatSchools rating
- 4/10Adams Elementary SchoolGrades: 3-4Distance: 1.4 mi
- 5/10Carroll Middle SchoolGrades: 5-8Distance: 3.1 mi
- 5/10Carroll High SchoolGrades: 9-12Distance: 2.9 mi

Get pre-qualified for a loan
At Zillow Home Loans, we can pre-qualify you in as little as 5 minutes with no impact to your credit score.An equal housing lender. NMLS #10287.

