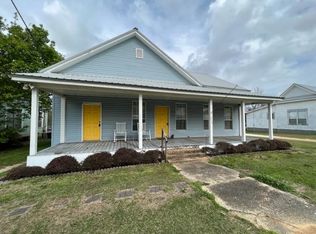Sold for $135,000 on 06/24/24
$135,000
321 E Horner St, Atmore, AL 36502
3beds
2,016sqft
Single Family Residence
Built in 1940
0.5 Acres Lot
$139,000 Zestimate®
$67/sqft
$1,224 Estimated rent
Home value
$139,000
Estimated sales range
Not available
$1,224/mo
Zestimate® history
Loading...
Owner options
Explore your selling options
What's special
Just what You are searching to find....A structurally sound WWII Era Farmhouse on a Half Acre Lot, conveniently located in town and only minutes away from shopping, medical facilities, schools, parks and recreation! This home has over 2000 square feet living space with tall ceilings, some original wood flooring, a huge 'country kitchen' & dining area, a separate dining room currently used as an office, three bedrooms, a bathroom, and oversized laundry/utility room. The covered deck just off the kitchen is a perfect spot for morning coffee or afternoon tea. The deck leads to the attached triple carport. This home is in good 'move-in' condition. This is a MUST SEE to truly appreciate the character and quality of this grand old home!! Call to set Your Showing Appointment Soon!! SELLER REQUESTS 24 HR NOTICE FOR SHOWING. NO SHOWINGS ON SATURDAY DUE TO SELLERS SCHEDULE ALL SQ. FOOTAGE AND DIMENSIONS ARE APPROXIMATE AND IS THE BUYER'S RESPONSIBILITY TO VERIFY.
Zillow last checked: 8 hours ago
Listing updated: June 24, 2024 at 10:50am
Listed by:
Debbie Rowell 251-294-6999,
SOUTHERN REAL ESTATE,
David Dobson 850-637-4227,
SOUTHERN REAL ESTATE
Bought with:
Outside Area Selling Agent
PAR Outside Area Listing Office
Source: PAR,MLS#: 640924
Facts & features
Interior
Bedrooms & bathrooms
- Bedrooms: 3
- Bathrooms: 1
- Full bathrooms: 1
Primary bedroom
- Level: First
- Area: 208
- Dimensions: 13 x 16
Bedroom
- Level: First
- Area: 195
- Dimensions: 13 x 15
Bedroom 1
- Level: First
- Area: 195
- Dimensions: 13 x 15
Kitchen
- Level: First
- Area: 338
- Dimensions: 26 x 13
Living room
- Level: First
- Area: 345
- Dimensions: 15 x 23
Office
- Level: First
- Area: 160
- Dimensions: 10 x 16
Heating
- Wall/Window Unit(s)
Cooling
- Wall/Window Unit(s)
Appliances
- Included: Electric Water Heater, Refrigerator
- Laundry: Inside, W/D Hookups, Laundry Room
Features
- Flooring: Hardwood, Vinyl, Carpet
- Windows: Blinds
- Has basement: No
Interior area
- Total structure area: 2,016
- Total interior livable area: 2,016 sqft
Property
Parking
- Total spaces: 3
- Parking features: 3 Car Carport
- Carport spaces: 3
Features
- Levels: One
- Stories: 1
- Pool features: None
Lot
- Size: 0.50 Acres
- Dimensions: 105x210
- Features: Central Access
Details
- Parcel number: 2609291014004.000
- Zoning description: City,Res Single
Construction
Type & style
- Home type: SingleFamily
- Architectural style: Craftsman
- Property subtype: Single Family Residence
Materials
- Frame
- Foundation: Off Grade
- Roof: Metal
Condition
- Resale
- New construction: No
- Year built: 1940
Utilities & green energy
- Electric: Circuit Breakers
- Sewer: Public Sewer
- Water: Public
- Utilities for property: Cable Available
Green energy
- Energy efficient items: Insulation, Insulated Floors, Insulated Walls, Ridge Vent
Community & neighborhood
Location
- Region: Atmore
- Subdivision: None
HOA & financial
HOA
- Has HOA: No
- Services included: None
Other
Other facts
- Road surface type: Paved
Price history
| Date | Event | Price |
|---|---|---|
| 6/24/2024 | Sold | $135,000-1.8%$67/sqft |
Source: | ||
| 5/24/2024 | Pending sale | $137,500$68/sqft |
Source: | ||
| 2/26/2024 | Listed for sale | $137,500-27.6%$68/sqft |
Source: | ||
| 7/27/2023 | Listing removed | -- |
Source: | ||
| 1/26/2023 | Listed for sale | $189,999+660%$94/sqft |
Source: | ||
Public tax history
| Year | Property taxes | Tax assessment |
|---|---|---|
| 2024 | -- | $12,540 +0.5% |
| 2023 | -- | $12,480 +23% |
| 2022 | -- | $10,150 |
Find assessor info on the county website
Neighborhood: 36502
Nearby schools
GreatSchools rating
- 7/10Rachel Patterson Elementary SchoolGrades: PK-3Distance: 1 mi
- 7/10Escambia Co Middle SchoolGrades: 4-8Distance: 1.8 mi
- 1/10Escambia Co High SchoolGrades: 9-12Distance: 0.9 mi
Schools provided by the listing agent
- Elementary: Local School In County
- Middle: LOCAL SCHOOL IN COUNTY
- High: Local School In County
Source: PAR. This data may not be complete. We recommend contacting the local school district to confirm school assignments for this home.

Get pre-qualified for a loan
At Zillow Home Loans, we can pre-qualify you in as little as 5 minutes with no impact to your credit score.An equal housing lender. NMLS #10287.
Sell for more on Zillow
Get a free Zillow Showcase℠ listing and you could sell for .
$139,000
2% more+ $2,780
With Zillow Showcase(estimated)
$141,780
