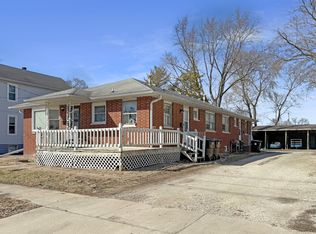Closed
$132,900
321 E Campbell Ave, Rantoul, IL 61866
2beds
1,222sqft
Single Family Residence
Built in 1925
8,712 Square Feet Lot
$151,400 Zestimate®
$109/sqft
$1,114 Estimated rent
Home value
$151,400
$141,000 - $162,000
$1,114/mo
Zestimate® history
Loading...
Owner options
Explore your selling options
What's special
Welcome to 321 E Campbell Avenue, a charming two-bedroom, two-full-bathroom home with a large fenced-in backyard and a detached garage that features an 11x14 flex room and a nice oversized concrete driveway. The garage roof was replaced in 2018. Upon entering the home, you will be greeted by a cozy front porch, perfect for relaxing on warm summer evenings. The kitchen updates include newer countertops, a sink, and two-year-old appliances, providing a modern and functional space for meal preparation and cooking. With a large fenced-in backyard that includes a nicely fenced dog kennel area, this property is perfect for pets and outdoor activities. Don't miss out on the opportunity to own this lovely home, conveniently located in Rantoul, IL. Schedule your showing today and experience all that 321 E Campbell Avenue has to offer!
Zillow last checked: 8 hours ago
Listing updated: June 02, 2023 at 08:41am
Listing courtesy of:
Jeanette During 217-202-3050,
TOWN & COUNTRY REALTY,LLP
Bought with:
Kara Dixon
RE/MAX REALTY ASSOCIATES-CHA
Source: MRED as distributed by MLS GRID,MLS#: 11762195
Facts & features
Interior
Bedrooms & bathrooms
- Bedrooms: 2
- Bathrooms: 2
- Full bathrooms: 2
Primary bedroom
- Features: Flooring (Carpet)
- Level: Second
- Area: 195 Square Feet
- Dimensions: 15X13
Bedroom 2
- Features: Flooring (Hardwood)
- Level: Main
- Area: 132 Square Feet
- Dimensions: 12X11
Dining room
- Features: Flooring (Hardwood)
- Level: Main
- Area: 195 Square Feet
- Dimensions: 15X13
Kitchen
- Features: Flooring (Ceramic Tile)
- Level: Main
- Area: 75 Square Feet
- Dimensions: 15X5
Living room
- Features: Flooring (Wood Laminate)
- Level: Main
- Area: 195 Square Feet
- Dimensions: 15X13
Heating
- Natural Gas, Forced Air
Cooling
- Central Air
Appliances
- Included: Range, Microwave, Dishwasher, Refrigerator, Washer, Dryer, Disposal
Features
- Flooring: Hardwood
- Basement: Unfinished,Full
Interior area
- Total structure area: 1,985
- Total interior livable area: 1,222 sqft
- Finished area below ground: 0
Property
Parking
- Total spaces: 1
- Parking features: Concrete, On Site, Garage Owned, Detached, Garage
- Garage spaces: 1
Accessibility
- Accessibility features: No Disability Access
Features
- Stories: 1
- Patio & porch: Deck
- Fencing: Fenced
Lot
- Size: 8,712 sqft
- Dimensions: 56X160
- Features: Mature Trees
Details
- Parcel number: 200335351012
- Special conditions: None
- Other equipment: Sump Pump
Construction
Type & style
- Home type: SingleFamily
- Architectural style: Farmhouse
- Property subtype: Single Family Residence
Materials
- Vinyl Siding
- Roof: Asphalt
Condition
- New construction: No
- Year built: 1925
Utilities & green energy
- Electric: 200+ Amp Service
- Sewer: Public Sewer
- Water: Public
Community & neighborhood
Community
- Community features: Sidewalks, Street Lights, Street Paved
Location
- Region: Rantoul
Other
Other facts
- Listing terms: Conventional
- Ownership: Fee Simple
Price history
| Date | Event | Price |
|---|---|---|
| 6/1/2023 | Sold | $132,900+3.1%$109/sqft |
Source: | ||
| 4/20/2023 | Pending sale | $128,900$105/sqft |
Source: | ||
| 4/18/2023 | Listed for sale | $128,900+59.1%$105/sqft |
Source: | ||
| 8/29/2016 | Sold | $81,000-4.6%$66/sqft |
Source: | ||
| 5/16/2016 | Listing removed | $84,900$69/sqft |
Source: Town & Country Realty, LLP Report a problem | ||
Public tax history
| Year | Property taxes | Tax assessment |
|---|---|---|
| 2024 | $3,214 +7.9% | $39,880 +12.1% |
| 2023 | $2,978 +9.5% | $35,570 +12% |
| 2022 | $2,720 +6.1% | $31,760 +7.1% |
Find assessor info on the county website
Neighborhood: 61866
Nearby schools
GreatSchools rating
- 3/10Northview Elementary SchoolGrades: K-5Distance: 0.3 mi
- 5/10J W Eater Jr High SchoolGrades: 6-8Distance: 0.7 mi
- 2/10Rantoul Twp High SchoolGrades: 9-12Distance: 0.5 mi
Schools provided by the listing agent
- High: Rantoul Twp Hs
- District: 137
Source: MRED as distributed by MLS GRID. This data may not be complete. We recommend contacting the local school district to confirm school assignments for this home.
Get pre-qualified for a loan
At Zillow Home Loans, we can pre-qualify you in as little as 5 minutes with no impact to your credit score.An equal housing lender. NMLS #10287.
