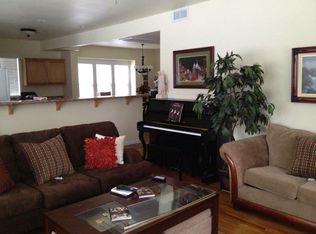Sold for $255,000 on 08/12/25
$255,000
321 E 4th Ave, Mitchell, SD 57301
7beds
2,421sqft
Single Family Residence
Built in 1887
6,969.6 Square Feet Lot
$255,900 Zestimate®
$105/sqft
$2,249 Estimated rent
Home value
$255,900
Estimated sales range
Not available
$2,249/mo
Zestimate® history
Loading...
Owner options
Explore your selling options
What's special
Character-filled home, on corner lot w/a large fenced in back yard, patio, double garage that has an additional storage room. Alley access too. Impressive 7 Bedr, 3 Bath home, beamed ceiling, spiral staircase, storage galore, eat-in kitchen, appliances stay, a mostly finished basement. This home was Remodeled in the 1980's & at same time a Wood-Frame basement too. All sheetrock too in this home. You could also rent out this Basement very easily, as the outside exterior door is right there at the beginning of the basement steps. This would make a very nice and spacious Lower Level Unit! The Seller's Monthly Electric Ave Bill is $207.00
Zillow last checked: 8 hours ago
Listing updated: August 12, 2025 at 10:46am
Listed by:
CINDY L HOCKETT-Sommervold 605-770-3164,
The Experience Real Estate, Inc
Bought with:
Jessica Tollefson, 20522
Janklow Eliason Real Estate
Source: Mitchell BOR,MLS#: 25-236
Facts & features
Interior
Bedrooms & bathrooms
- Bedrooms: 7
- Bathrooms: 3
- Full bathrooms: 2
- 3/4 bathrooms: 1
Bedroom 1
- Description: En-Suite Bath off this Bedroom
Bathroom 1
- Description: Full Bath
Bathroom 2
- Description: Full Bath
Bathroom 3
- Description: 3/4 Bath
Dining room
- Description: Dining rm w/Island & Cabinetry
Other
- Description: Foyer entrance w/Spiral Staircase
Other
- Description: Den/Piano Rm area
Other
- Description: Bedroom 7
Heating
- Electric
Cooling
- Window Unit(s)
Appliances
- Included: Dishwasher, Disposal, Dryer, Range/Oven, Refrigerator, Washer
Features
- Drywall
- Flooring: Carpet
- Basement: Full
Interior area
- Total structure area: 2,642
- Total interior livable area: 2,421 sqft
- Finished area above ground: 1,428
- Finished area below ground: 993
Property
Parking
- Total spaces: 2
- Parking features: Garage
- Garage spaces: 2
- Details: Garage: D Dble
Features
- Levels: Two
- Patio & porch: Patio: Yes
- Fencing: Yes
Lot
- Size: 6,969 sqft
- Dimensions: 7100 Sq.Ft
Details
- Parcel number: 155200270000100
Construction
Type & style
- Home type: SingleFamily
- Property subtype: Single Family Residence
Materials
- Other, Remodeled 1980's
- Foundation: Wood, Standard Basement (In-Ground)
- Roof: Asphalt
Condition
- Year built: 1887
Utilities & green energy
- Electric: 200 Amp Service
- Sewer: Public Sewer
- Water: Public
Community & neighborhood
Location
- Region: Mitchell
Price history
| Date | Event | Price |
|---|---|---|
| 8/12/2025 | Sold | $255,000-1.9%$105/sqft |
Source: | ||
| 7/11/2025 | Pending sale | $259,900$107/sqft |
Source: | ||
| 6/20/2025 | Price change | $259,900-7.2%$107/sqft |
Source: | ||
| 6/2/2025 | Listed for sale | $280,000$116/sqft |
Source: | ||
Public tax history
| Year | Property taxes | Tax assessment |
|---|---|---|
| 2024 | $3,319 +14.6% | $236,756 +11% |
| 2023 | $2,896 +15.8% | $213,371 +13.5% |
| 2022 | $2,501 +2.6% | $187,985 +16.1% |
Find assessor info on the county website
Neighborhood: 57301
Nearby schools
GreatSchools rating
- 8/10Longfellow Elementary - 05Grades: K-5Distance: 0.4 mi
- 7/10Mitchell Middle School - 02Grades: 6-8Distance: 0.8 mi
- 4/10Mitchell High School - 01Grades: 9-12Distance: 0.5 mi

Get pre-qualified for a loan
At Zillow Home Loans, we can pre-qualify you in as little as 5 minutes with no impact to your credit score.An equal housing lender. NMLS #10287.
