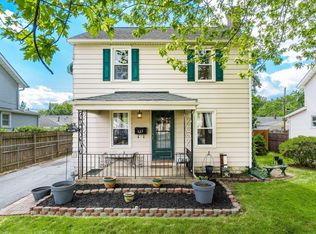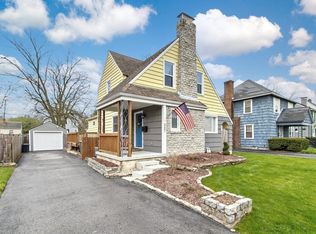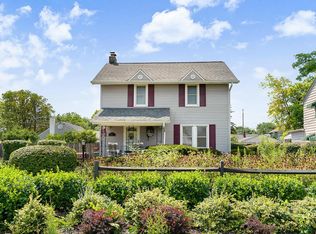This early 1900s 2 story has so much charm & character, from the original hardwood floors both on the main level & upstairs to the arched doorways & original interior wood doors! You will be just a short 2 minute walk to Westgate Park! You are greeted by the HUGE living room as you walk in the front door from the lemonade porch. The LR occupies the ENTIRE front half of the house, w/the gas-log fireplace as the centerpiece! Big formal dining room & kitchen w/rear bump-out rounds out the main floor. Upstairs you will find 3 sizable bedrooms & the full bath. This property has new roof, newer windows, AC, siding, gutters & more. Off street parking for multiple vehicles. Fenced back yard, deck & great front porch!! Add your finishing cosmetic touches to make this your #Westgate home!
This property is off market, which means it's not currently listed for sale or rent on Zillow. This may be different from what's available on other websites or public sources.


