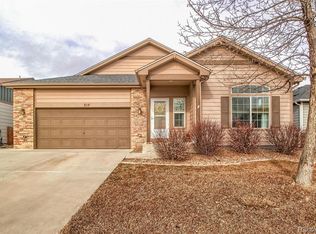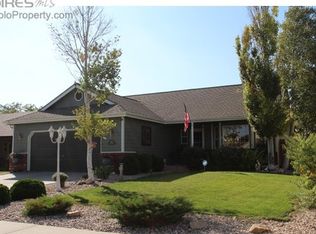Sold for $430,000 on 02/28/23
$430,000
321 Dee Rd, Johnstown, CO 80534
3beds
2,880sqft
Residential-Detached, Residential
Built in 2004
6,599 Square Feet Lot
$455,600 Zestimate®
$149/sqft
$2,147 Estimated rent
Home value
$455,600
$433,000 - $478,000
$2,147/mo
Zestimate® history
Loading...
Owner options
Explore your selling options
What's special
Welcome to this pristine home! This lovely 3 bedroom, 2 bath, ranch style home is bright and inviting. Sprawling living room boasts beautiful hardwood floors. A cozy warm fireplace with shelf above is perfect fit for a big screen tv. Relax and rejuvenate in the secluded primary bathroom that has amazing upgraded granite, tile, and fixtures. Exceptional kitchen with beautiful lighting, plenty of cabinet storage, a pantry, stainless steel appliances, and generous counter space. Oversized two car garage. Honeywell home humidifier to keep the air humidification just right. Washer and dryer hookups located on main floor and in the basement for convenience. Full unfinished basement full of possibilities waiting to be explored. Spacious stamped concrete backyard patio with pergola, perfect for backyard entertaining. Sun Run Energy efficient solar panels installed in 2021. Seller will offer $10,000 concession towards solar prepaids. Home security system equipment is owned and included. Great location- within walking distance to the YMCA, grocery store, coffee shop, parks, and public library. Comes with a First American Home Warranty Premier Package!
Zillow last checked: 8 hours ago
Listing updated: August 01, 2024 at 10:07pm
Listed by:
Kelly Cavender 303-515-0909,
Longspeak Realty Inc
Bought with:
Scott Smith
Source: IRES,MLS#: 980319
Facts & features
Interior
Bedrooms & bathrooms
- Bedrooms: 3
- Bathrooms: 2
- Full bathrooms: 1
- 3/4 bathrooms: 1
- Main level bedrooms: 3
Primary bedroom
- Area: 180
- Dimensions: 15 x 12
Bedroom 2
- Area: 154
- Dimensions: 14 x 11
Bedroom 3
- Area: 100
- Dimensions: 10 x 10
Kitchen
- Area: 255
- Dimensions: 17 x 15
Living room
- Area: 255
- Dimensions: 17 x 15
Heating
- Forced Air
Cooling
- Central Air
Appliances
- Included: Electric Range/Oven, Dishwasher, Refrigerator, Washer, Dryer, Microwave
Features
- High Speed Internet
- Windows: Window Coverings
- Basement: Full
- Has fireplace: Yes
- Fireplace features: Gas
Interior area
- Total structure area: 2,880
- Total interior livable area: 2,880 sqft
- Finished area above ground: 1,448
- Finished area below ground: 1,432
Property
Parking
- Total spaces: 2
- Parking features: Garage - Attached
- Attached garage spaces: 2
- Details: Garage Type: Attached
Features
- Stories: 1
- Patio & porch: Patio
- Fencing: Wood
Lot
- Size: 6,599 sqft
- Features: Curbs, Gutters, Sidewalks, Fire Hydrant within 500 Feet, Lawn Sprinkler System
Details
- Additional structures: Storage
- Parcel number: R1840102
- Zoning: RES
- Special conditions: Private Owner
Construction
Type & style
- Home type: SingleFamily
- Architectural style: Ranch
- Property subtype: Residential-Detached, Residential
Materials
- Wood/Frame
- Roof: Composition
Condition
- Not New, Previously Owned
- New construction: No
- Year built: 2004
Details
- Builder name: Engle Homes of Colorado
Utilities & green energy
- Electric: Electric, Xcel Energy
- Gas: Natural Gas, Xcel Energy
- Water: City Water, Town of Johnstown
- Utilities for property: Natural Gas Available, Electricity Available, Cable Available
Green energy
- Energy generation: Solar PV Leased
Community & neighborhood
Location
- Region: Johnstown
- Subdivision: Johnstown Farms
HOA & financial
HOA
- Has HOA: Yes
- HOA fee: $118 quarterly
- Services included: Management
Other
Other facts
- Listing terms: Cash,Conventional,FHA,VA Loan
- Road surface type: Paved
Price history
| Date | Event | Price |
|---|---|---|
| 2/28/2023 | Sold | $430,000-2.3%$149/sqft |
Source: | ||
| 2/2/2023 | Pending sale | $439,900$153/sqft |
Source: | ||
| 1/30/2023 | Price change | $439,900-5.4%$153/sqft |
Source: | ||
| 1/7/2023 | Listed for sale | $465,000+106.7%$161/sqft |
Source: | ||
| 1/15/2015 | Sold | $225,000$78/sqft |
Source: Public Record Report a problem | ||
Public tax history
| Year | Property taxes | Tax assessment |
|---|---|---|
| 2025 | $2,665 +6.4% | $29,470 -3.8% |
| 2024 | $2,504 +1% | $30,620 -0.9% |
| 2023 | $2,479 -7.2% | $30,910 +34.3% |
Find assessor info on the county website
Neighborhood: 80534
Nearby schools
GreatSchools rating
- 5/10Pioneer Ridge Elementary SchoolGrades: K-5Distance: 2.1 mi
- 6/10Milliken Middle SchoolGrades: 6-8Distance: 2.8 mi
- 5/10Roosevelt High SchoolGrades: 9-12Distance: 0.6 mi
Schools provided by the listing agent
- Elementary: Pioneer Ridge
- Middle: Milliken
- High: Roosevelt
Source: IRES. This data may not be complete. We recommend contacting the local school district to confirm school assignments for this home.
Get a cash offer in 3 minutes
Find out how much your home could sell for in as little as 3 minutes with a no-obligation cash offer.
Estimated market value
$455,600
Get a cash offer in 3 minutes
Find out how much your home could sell for in as little as 3 minutes with a no-obligation cash offer.
Estimated market value
$455,600

