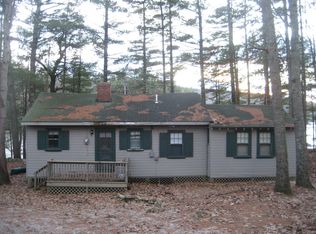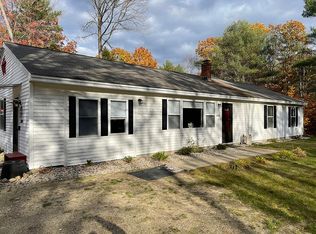Welcome to Horn Pond! Imagine waking up each morning to the tranquil sound of peace and quiet with an occasional loon calling in the distance and the gorgeous views will take your breath away. Enjoy all this home has to offer for your year round or vacation home with over 1,500 square feet of living space, updated kitchen with hickory cabinets and granite countertops, laminate & tile floors and 115 feet of waterfront and own dock. Home has 2 bedrooms on the 1st floor and a large family room with office on the 2nd floor. The skylight brings in lots of natural light and the views from the living room and master bedroom suite windows are magnificent. Retreat to the 3-season sunroom off the back of the home that you can enjoy or relax in the living room by the wood stove on those Winter months. Don't worry if the power goes out as the whole house generator will keep things running. Embrace Winter -- cross country ski, snow shoe, ice skate, and snow sled. Summertime -- swim, kayak, paddle board, or motor boat across the pond. The Association offers a green area for the extra branches and leaves. Come and visit as you will have plenty of room inside and out for entertaining on pristine Horn Pond. Welcome to your new home or getaway!
This property is off market, which means it's not currently listed for sale or rent on Zillow. This may be different from what's available on other websites or public sources.


