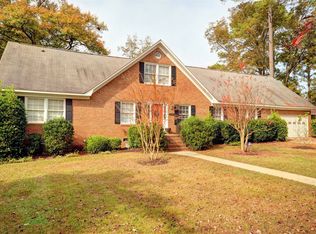Updated family home with master on the main floor. 4 car garage spaces. Office or 2nd den with full bath on main floor. Family room with breakfast room off kitchen. Screened-in porch. 768 SF Detached building / garage with central HVAC, kitchen and, full bath. Walk-up permanent stairs to large attic storage. Fully fenced backyard. New waste line (2018); new water lines (2018); Rinnai tankless (2014); new HVAC ducts and programmable thermostats (2016); added hardwood floors on main level (2014); upgraded fireplace (2019); built-ins added in formal living room (2019). Hardwood floors on 2nd floor. Termite bond. 3D Tour
This property is off market, which means it's not currently listed for sale or rent on Zillow. This may be different from what's available on other websites or public sources.
