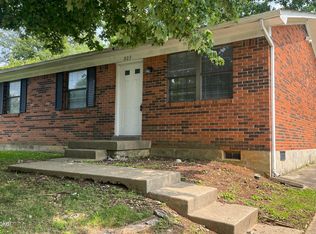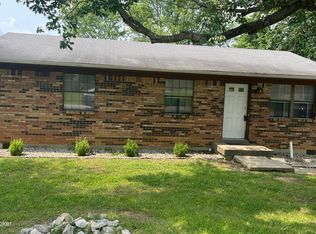Sold for $150,000 on 06/28/24
$150,000
321 Crossgate Rd, Elizabethtown, KY 42701
3beds
1,107sqft
Single Family Residence
Built in 1983
7,840.8 Square Feet Lot
$183,600 Zestimate®
$136/sqft
$1,307 Estimated rent
Home value
$183,600
$169,000 - $196,000
$1,307/mo
Zestimate® history
Loading...
Owner options
Explore your selling options
What's special
Welcome to your vibrant 3-bedroom, 1-bathroom home nestled in a smaller neighborhood! Get ready to experience the excitement of spacious rooms with easy-maintenance flooring, a refreshed deck, a fenced backyard, and a New HAVC system all within minutes from downtown Etown. The outside storage shed and storage closet is ready to house all your adventure gear, while the concrete patio, large landscaping space, and flag pole add flair to your outdoor oasis. Need space to unleash your creativity? You've got it with the outside access to storage/workshop space! Also enjoy convenient parking options including a paved drive and gravel front parking perfect for hosting unforgettable gatherings. Don't miss out on making it your own dynamic haven! Book your tour today! Buyer to verify all information.
Zillow last checked: 8 hours ago
Listing updated: June 27, 2025 at 10:54pm
Listed by:
Dave Team 502-974-4199,
SCHULER BAUER REAL ESTATE SERVICES ERA POWERED- Elizabethtown
Bought with:
SCHULER BAUER REAL ESTATE SERVICES ERA POWERED- Elizabethtown
Source: HKMLS,MLS#: HK24001653
Facts & features
Interior
Bedrooms & bathrooms
- Bedrooms: 3
- Bathrooms: 1
- Full bathrooms: 1
- Main level bathrooms: 1
- Main level bedrooms: 3
Primary bedroom
- Level: Main
Bedroom 2
- Level: Main
Bedroom 3
- Level: Main
Primary bathroom
- Level: Main
Bathroom
- Features: Tub/Shower Combo
Dining room
- Level: Main
Kitchen
- Level: Main
Living room
- Level: Main
Basement
- Area: 0
Heating
- Heat Pump, Electric
Cooling
- Central Air
Appliances
- Included: Dishwasher, Range/Oven, Electric Range, Refrigerator, Electric Water Heater
- Laundry: In Hall
Features
- Ceiling Fan(s), Walls (Dry Wall), Kitchen/Dining Combo
- Flooring: Vinyl
- Basement: None
- Has fireplace: No
- Fireplace features: None
Interior area
- Total structure area: 1,107
- Total interior livable area: 1,107 sqft
Property
Parking
- Parking features: None
Accessibility
- Accessibility features: None
Features
- Patio & porch: Deck, Patio
- Exterior features: Landscaping
- Fencing: Back Yard
- Body of water: None
Lot
- Size: 7,840 sqft
- Features: Trees, Subdivided
Details
- Additional structures: Shed(s)
- Parcel number: 2214003049
Construction
Type & style
- Home type: SingleFamily
- Architectural style: Ranch
- Property subtype: Single Family Residence
Materials
- Brick
- Foundation: Block
- Roof: Metal
Condition
- New Construction
- New construction: No
- Year built: 1983
Utilities & green energy
- Sewer: City
- Water: City
- Utilities for property: Electricity Available
Community & neighborhood
Security
- Security features: Security System, Smoke Detector(s)
Location
- Region: Elizabethtown
- Subdivision: Norwood
Price history
| Date | Event | Price |
|---|---|---|
| 6/28/2024 | Sold | $150,000-11.7%$136/sqft |
Source: | ||
| 5/24/2024 | Price change | $169,900-2.9%$153/sqft |
Source: | ||
| 5/17/2024 | Price change | $175,000-1.1%$158/sqft |
Source: | ||
| 5/13/2024 | Price change | $177,000-1.7%$160/sqft |
Source: | ||
| 5/6/2024 | Listed for sale | $180,000+100.2%$163/sqft |
Source: | ||
Public tax history
| Year | Property taxes | Tax assessment |
|---|---|---|
| 2022 | $1,194 | $89,900 |
| 2021 | $1,194 | $89,900 |
| 2020 | -- | $89,900 |
Find assessor info on the county website
Neighborhood: 42701
Nearby schools
GreatSchools rating
- 6/10G C Burkhead Elementary SchoolGrades: PK-5Distance: 3.8 mi
- 8/10East Hardin Middle SchoolGrades: 6-8Distance: 1.1 mi
- 9/10Central Hardin High SchoolGrades: 9-12Distance: 3.6 mi

Get pre-qualified for a loan
At Zillow Home Loans, we can pre-qualify you in as little as 5 minutes with no impact to your credit score.An equal housing lender. NMLS #10287.

