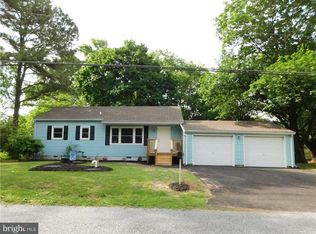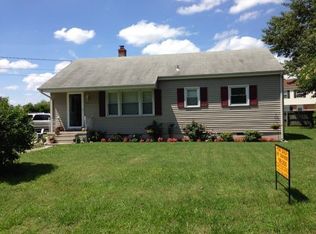Sold for $235,000 on 05/02/25
$235,000
321 Craft St, Salisbury, MD 21804
3beds
1,124sqft
Single Family Residence
Built in 1956
0.35 Acres Lot
$245,300 Zestimate®
$209/sqft
$1,855 Estimated rent
Home value
$245,300
$209,000 - $289,000
$1,855/mo
Zestimate® history
Loading...
Owner options
Explore your selling options
What's special
What a transformation! *** Turn-key, Updated and Upgraded brick-front updated rancher w/detached garage on a roomy lot with mature landscaping and shade trees. Just minutes from shopping, dining, parks, and events in Downtown Salisbury, yet tucked away on a residential street. Welcoming brick-trimmed front porch. Brand new LVP flooring *throughout*, fresh paint throughout, new stainless steel kitchen appliances, new granite countertops, new vanities, new ceiling fans. Nice-sized living room w/triple windows, a nook for dining, desk/study or reading space, and arched-doorway into the bright and sunny kitchen w/dining area, featuring a charming built-in corner cabinet. Large laundry/mudroom. 3 bedrooms with new ceiling fans. Full bath w/tub/shower combo. Half bath completes the home's interior. 1-car detached garage with additional storage space. Sizes, taxes approximate
Zillow last checked: 8 hours ago
Listing updated: May 06, 2025 at 09:10am
Listed by:
Charlene L. Reaser 443-735-3761,
EXP Realty, LLC
Bought with:
Harryson Domercant
Keller Williams Realty Delmarva
Source: Bright MLS,MLS#: MDWC2015360
Facts & features
Interior
Bedrooms & bathrooms
- Bedrooms: 3
- Bathrooms: 2
- Full bathrooms: 1
- 1/2 bathrooms: 1
- Main level bathrooms: 2
- Main level bedrooms: 3
Bedroom 1
- Features: Flooring - Luxury Vinyl Plank, Ceiling Fan(s)
- Level: Main
- Area: 132 Square Feet
- Dimensions: 11.5 X 12
Bedroom 2
- Features: Flooring - Luxury Vinyl Plank, Ceiling Fan(s)
- Level: Main
- Area: 110 Square Feet
- Dimensions: 11.5 X 10
Bedroom 3
- Features: Flooring - Luxury Vinyl Plank, Ceiling Fan(s)
- Level: Main
- Area: 110 Square Feet
- Dimensions: 11.5 X 10
Other
- Features: Bathroom - Tub Shower, Flooring - Luxury Vinyl Plank
- Level: Main
Half bath
- Features: Flooring - Luxury Vinyl Plank
- Level: Main
Kitchen
- Features: Dining Area, Flooring - Luxury Vinyl Plank, Granite Counters
- Level: Main
- Area: 165 Square Feet
- Dimensions: 15.5 X 11
Laundry
- Features: Flooring - Luxury Vinyl Plank
- Level: Main
Living room
- Features: Ceiling Fan(s), Flooring - Luxury Vinyl Plank
- Level: Main
- Area: 242 Square Feet
- Dimensions: 22.5 X 11
Heating
- Forced Air, Electric
Cooling
- Central Air, Electric
Appliances
- Included: Dishwasher, Refrigerator, Oven/Range - Electric, Microwave, Dryer, Washer, Electric Water Heater
- Laundry: Hookup, Main Level, Laundry Room
Features
- Bathroom - Tub Shower, Breakfast Area, Combination Dining/Living, Combination Kitchen/Dining
- Flooring: Luxury Vinyl
- Doors: Storm Door(s)
- Has basement: No
- Has fireplace: No
Interior area
- Total structure area: 1,124
- Total interior livable area: 1,124 sqft
- Finished area above ground: 1,124
- Finished area below ground: 0
Property
Parking
- Total spaces: 5
- Parking features: Garage Faces Front, Concrete, Free, Private, Detached, Driveway
- Garage spaces: 1
- Uncovered spaces: 4
Accessibility
- Accessibility features: 2+ Access Exits
Features
- Levels: One
- Stories: 1
- Patio & porch: Patio, Porch
- Pool features: None
- Fencing: Back Yard
Lot
- Size: 0.35 Acres
- Dimensions: 95 x 160
- Features: Front Yard, Not In Development, Rear Yard, SideYard(s)
Details
- Additional structures: Above Grade, Below Grade
- Parcel number: 2305038677
- Zoning: R10
- Special conditions: Standard
Construction
Type & style
- Home type: SingleFamily
- Architectural style: Ranch/Rambler
- Property subtype: Single Family Residence
Materials
- Frame, Brick Front
- Foundation: Block, Crawl Space
- Roof: Asphalt
Condition
- Excellent,Very Good
- New construction: No
- Year built: 1956
- Major remodel year: 2024
Utilities & green energy
- Sewer: Septic Exists
- Water: Well
- Utilities for property: Cable Available, Cable
Community & neighborhood
Location
- Region: Salisbury
- Subdivision: Moss Hill Acres
- Municipality: SALISBURY
Other
Other facts
- Listing agreement: Exclusive Right To Sell
- Ownership: Fee Simple
Price history
| Date | Event | Price |
|---|---|---|
| 5/2/2025 | Sold | $235,000-6%$209/sqft |
Source: | ||
| 4/4/2025 | Pending sale | $249,990$222/sqft |
Source: | ||
| 2/23/2025 | Contingent | $249,990$222/sqft |
Source: | ||
| 12/30/2024 | Price change | $249,990-3.8%$222/sqft |
Source: | ||
| 12/11/2024 | Listed for sale | $259,990+78.1%$231/sqft |
Source: | ||
Public tax history
| Year | Property taxes | Tax assessment |
|---|---|---|
| 2025 | -- | $146,400 +10.6% |
| 2024 | $1,269 +7.5% | $132,367 +11.9% |
| 2023 | $1,180 +11.1% | $118,333 +13.5% |
Find assessor info on the county website
Neighborhood: 21804
Nearby schools
GreatSchools rating
- 3/10East Salisbury Elementary SchoolGrades: 3-5Distance: 0.4 mi
- 3/10Wicomico Middle SchoolGrades: 6-8Distance: 1.3 mi
- 2/10Wicomico High SchoolGrades: 9-12Distance: 1.1 mi
Schools provided by the listing agent
- Elementary: Beaver Run
- Middle: Wicomico
- High: Wicomico
- District: Wicomico County Public Schools
Source: Bright MLS. This data may not be complete. We recommend contacting the local school district to confirm school assignments for this home.

Get pre-qualified for a loan
At Zillow Home Loans, we can pre-qualify you in as little as 5 minutes with no impact to your credit score.An equal housing lender. NMLS #10287.
Sell for more on Zillow
Get a free Zillow Showcase℠ listing and you could sell for .
$245,300
2% more+ $4,906
With Zillow Showcase(estimated)
$250,206
