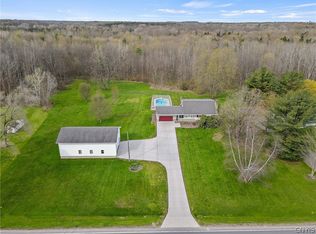1871 Sq. Ft. Newer Windows, Metal Roof 4 years ago was replaced, New 2017 Water Heater, Newer Flooring Installed, 3 Bedrooms, 2 Baths, Master Bedroom is on the First Floor along with Full Oversized Bath. Spacious Open Floor plan Ideal for Entertaining. Central Air, Eat in Country Kitchen equipped with Island for Prepping. Bonus Room on First Floor Offers Many uses. 2 Second Floor Bedrooms with Bath are all roomy. Full Basement, 2 Car Garage, Each with Auto Door Opener. . 1.09 acres. Backyard Deck overlooks the Above Ground Pool for those hot Summer Days.
This property is off market, which means it's not currently listed for sale or rent on Zillow. This may be different from what's available on other websites or public sources.
