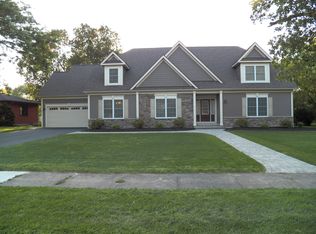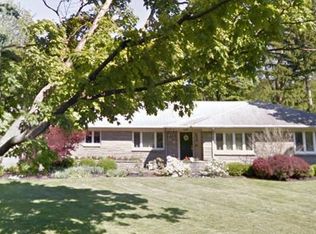This beautiful midcentury modern ranch is situated within one of the premier neighborhoods in Rochester, in the township of Brighton. The 2700 sq/ft main floor includes are 4 bedrooms, 2 1/2 baths, a large kitchen, dining room, living room, and sun room. There is also an additional 1150 sq/ft of finished basement with plenty of play and relaxation space. Built in 1954, designed by architect Thomas Boyd, a protege of Don Hershey, the home includes stunning design features such as mahogany walls, built in planters, a sunken living room, and rounded walls and corners. All bedrooms are plenty spacious and include a king sized bed in the master, a queen bed in the guest room, and full beds in the other two bedrooms. The almost 1/2 acre lot provides plenty of space for outdoor fun and enjoying the beautiful landscape. The neighborhood is quiet and and safe, perfect for families with children. The home is located within the Brighton Central School District, which is considered one of the best school districts in the state of New York. This home is available fully furnished. Owner pays for water and internet. Renter is responsible for gas and electric. 1 year lease required. No smoking.
This property is off market, which means it's not currently listed for sale or rent on Zillow. This may be different from what's available on other websites or public sources.

