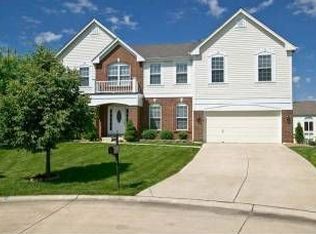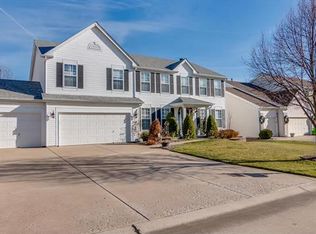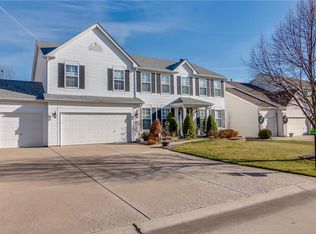Closed
Listing Provided by:
Judy A Hepburn 314-749-3390,
Coldwell Banker Realty - Gundaker
Bought with: Berkshire Hathaway HomeServices Select Properties
Price Unknown
321 Copper Tree Ct, O'Fallon, MO 63368
4beds
4,731sqft
Single Family Residence
Built in 2001
0.26 Acres Lot
$539,100 Zestimate®
$--/sqft
$3,727 Estimated rent
Home value
$539,100
$501,000 - $577,000
$3,727/mo
Zestimate® history
Loading...
Owner options
Explore your selling options
What's special
Fantastic 3200+ sq ft 2 sty, 4 bdr home w/walkout LL. Open kitchen/breakfast rm w/walk in pantry, 42in cabinets & some newer appliances. Adjoining LG Family Rm w/woodburning FP, 5-window bay & new carpet 3/25. Updated High Efficiency HVAC zoned heating & cooling system. Office off the entry gives privacy to those working from home. The upper level has huge loft area w/possibilities of extra family room, game area or play room. The 20x20 Primary Bdr has mounted tv & an enormous Walk-In Dream Closet. There is ensuite dual vanity, separate tub & shower. All bedrooms are quite large with walk-in closets. Partially fin. LL needs finishing touches. Full bath, new fixtures, workout room & walk out. Located at the end of a cul de sac in a highly admired subdivision. Within walking distance of grade school and golf course, enjoy the restaurants and so close to highways. This home is located in Winghaven - Persimmon Hilltop Village. Come see it and make it your home!
Zillow last checked: 8 hours ago
Listing updated: May 30, 2025 at 10:39am
Listing Provided by:
Judy A Hepburn 314-749-3390,
Coldwell Banker Realty - Gundaker
Bought with:
Ryan D Grimm, 2012009603
Berkshire Hathaway HomeServices Select Properties
Source: MARIS,MLS#: 25023337 Originating MLS: St. Charles County Association of REALTORS
Originating MLS: St. Charles County Association of REALTORS
Facts & features
Interior
Bedrooms & bathrooms
- Bedrooms: 4
- Bathrooms: 4
- Full bathrooms: 3
- 1/2 bathrooms: 1
- Main level bathrooms: 1
Bedroom
- Features: Floor Covering: Carpeting, Wall Covering: Some
- Level: Upper
Bedroom
- Features: Floor Covering: Carpeting, Wall Covering: Some
- Level: Upper
Bedroom
- Features: Floor Covering: Carpeting, Wall Covering: Some
- Level: Upper
Primary bathroom
- Features: Floor Covering: Carpeting, Wall Covering: Some
- Level: Upper
Breakfast room
- Features: Floor Covering: Carpeting, Wall Covering: Some
- Level: Main
Dining room
- Features: Floor Covering: Carpeting, Wall Covering: Some
- Level: Main
Exercise room
- Features: Floor Covering: Concrete, Wall Covering: None
- Level: Lower
Family room
- Features: Floor Covering: Carpeting, Wall Covering: Some
- Level: Main
Family room
- Features: Floor Covering: Concrete, Wall Covering: None
- Level: Lower
Kitchen
- Features: Floor Covering: Wood Engineered
- Level: Main
Living room
- Features: Floor Covering: Carpeting, Wall Covering: Some
- Level: Main
Loft
- Features: Floor Covering: Carpeting
- Level: Upper
Office
- Features: Floor Covering: Carpeting, Wall Covering: Some
- Level: Main
Heating
- Forced Air, Zoned, Natural Gas
Cooling
- Ceiling Fan(s), Central Air, Electric, Zoned
Appliances
- Included: Dishwasher, Disposal, Dryer, Microwave, Gas Range, Gas Oven, Refrigerator, Washer, Gas Water Heater
- Laundry: Main Level
Features
- Center Hall Floorplan, High Ceilings, Walk-In Closet(s), Breakfast Room, Kitchen Island, Walk-In Pantry, Double Vanity, Tub
- Flooring: Carpet, Hardwood
- Windows: Insulated Windows, Tilt-In Windows
- Basement: Full,Partially Finished,Walk-Out Access
- Number of fireplaces: 1
- Fireplace features: Wood Burning, Family Room
Interior area
- Total structure area: 4,731
- Total interior livable area: 4,731 sqft
- Finished area above ground: 3,291
- Finished area below ground: 1,440
Property
Parking
- Total spaces: 2
- Parking features: Attached, Garage, Garage Door Opener, Oversized
- Attached garage spaces: 2
Features
- Levels: Two
- Patio & porch: Covered, Deck
Lot
- Size: 0.26 Acres
- Dimensions: 172 x 112 x 172 x 34 x 34
- Features: Cul-De-Sac
Details
- Parcel number: 400368340000249.0000000
- Special conditions: Standard
Construction
Type & style
- Home type: SingleFamily
- Architectural style: Colonial,Other
- Property subtype: Single Family Residence
Materials
- Vinyl Siding
Condition
- Year built: 2001
Utilities & green energy
- Sewer: Public Sewer
- Water: Public
Community & neighborhood
Location
- Region: Ofallon
- Subdivision: Persimmon Hill Village
HOA & financial
HOA
- HOA fee: $435 annually
Other
Other facts
- Listing terms: Cash,Conventional,FHA
- Ownership: Private
- Road surface type: Concrete
Price history
| Date | Event | Price |
|---|---|---|
| 5/30/2025 | Sold | -- |
Source: | ||
| 4/21/2025 | Contingent | $525,000$111/sqft |
Source: | ||
| 4/17/2025 | Listed for sale | $525,000$111/sqft |
Source: | ||
| 8/23/2005 | Sold | -- |
Source: Public Record | ||
Public tax history
| Year | Property taxes | Tax assessment |
|---|---|---|
| 2025 | $5,522 -0.1% | $80,829 |
| 2024 | $5,526 +11.8% | $80,829 +20% |
| 2023 | $4,942 | $67,378 |
Find assessor info on the county website
Neighborhood: 63368
Nearby schools
GreatSchools rating
- 8/10Crossroads Elementary SchoolGrades: K-5Distance: 0.4 mi
- 10/10Frontier Middle SchoolGrades: 6-8Distance: 2.1 mi
- 9/10Liberty High SchoolGrades: 9-12Distance: 1.8 mi
Schools provided by the listing agent
- Elementary: Crossroads Elem.
- Middle: Frontier Middle
- High: Liberty
Source: MARIS. This data may not be complete. We recommend contacting the local school district to confirm school assignments for this home.
Get a cash offer in 3 minutes
Find out how much your home could sell for in as little as 3 minutes with a no-obligation cash offer.
Estimated market value
$539,100
Get a cash offer in 3 minutes
Find out how much your home could sell for in as little as 3 minutes with a no-obligation cash offer.
Estimated market value
$539,100


