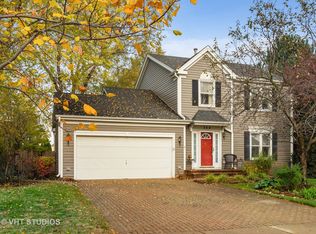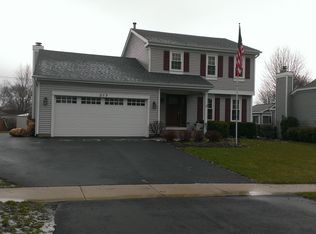Closed
$360,000
321 Copper Canyon Trl, Cary, IL 60013
3beds
1,650sqft
Single Family Residence
Built in 1990
0.26 Acres Lot
$385,800 Zestimate®
$218/sqft
$2,644 Estimated rent
Home value
$385,800
$351,000 - $424,000
$2,644/mo
Zestimate® history
Loading...
Owner options
Explore your selling options
What's special
***Multiple offers received. Highest and best called for by 5:30 Monday evening 9/30). Step into this charming 3-bedroom home, where beautiful landscaping creates a warm welcome. The oversized lot offers a double brick patio perfect for relaxing, overlooking a serene, tree-lined, fenced backyard. Inside, you'll find a bright, open floor plan with neutral decor, a partially finished basement, and handy first-floor laundry. The centrally located staircase adds to the flow of the space. Plus, you'll love the convenient location-close to the park district, pool, golf course, downtown, train station, and schools. Come see for yourself!
Zillow last checked: 8 hours ago
Listing updated: October 25, 2024 at 03:19pm
Listing courtesy of:
Miranda Alt 815-529-0777,
Keller Williams Success Realty
Bought with:
Karolina Klinowski
Coldwell Banker Realty
Source: MRED as distributed by MLS GRID,MLS#: 12167257
Facts & features
Interior
Bedrooms & bathrooms
- Bedrooms: 3
- Bathrooms: 3
- Full bathrooms: 2
- 1/2 bathrooms: 1
Primary bedroom
- Features: Flooring (Carpet)
- Level: Second
- Area: 154 Square Feet
- Dimensions: 11X14
Bedroom 2
- Features: Flooring (Wood Laminate)
- Level: Second
- Area: 150 Square Feet
- Dimensions: 10X15
Bedroom 3
- Features: Flooring (Carpet)
- Level: Second
- Area: 110 Square Feet
- Dimensions: 10X11
Dining room
- Features: Flooring (Wood Laminate)
- Level: Main
- Area: 195 Square Feet
- Dimensions: 13X15
Family room
- Features: Flooring (Carpet)
- Level: Main
- Area: 247 Square Feet
- Dimensions: 19X13
Kitchen
- Features: Kitchen (Eating Area-Table Space, Granite Counters, Updated Kitchen), Flooring (Wood Laminate)
- Level: Main
- Area: 88 Square Feet
- Dimensions: 8X11
Living room
- Features: Flooring (Wood Laminate)
- Level: Main
- Area: 210 Square Feet
- Dimensions: 14X15
Heating
- Natural Gas, Forced Air
Cooling
- Central Air
Appliances
- Included: Range, Microwave, Dishwasher, Refrigerator, Washer, Dryer
Features
- Basement: Partially Finished,Partial
Interior area
- Total structure area: 2,347
- Total interior livable area: 1,650 sqft
- Finished area below ground: 690
Property
Parking
- Total spaces: 2
- Parking features: Asphalt, Garage Door Opener, On Site, Garage Owned, Attached, Garage
- Attached garage spaces: 2
- Has uncovered spaces: Yes
Accessibility
- Accessibility features: No Disability Access
Features
- Stories: 2
- Patio & porch: Patio
- Fencing: Partial
Lot
- Size: 0.26 Acres
- Dimensions: 72X158X72X164
- Features: Wooded, Mature Trees
Details
- Parcel number: 1912351028
- Special conditions: None
Construction
Type & style
- Home type: SingleFamily
- Architectural style: Colonial
- Property subtype: Single Family Residence
Materials
- Vinyl Siding
- Foundation: Concrete Perimeter
- Roof: Asphalt
Condition
- New construction: No
- Year built: 1990
Details
- Builder model: SANTA FE
Utilities & green energy
- Sewer: Public Sewer, Storm Sewer
- Water: Public
Community & neighborhood
Community
- Community features: Park, Pool, Curbs, Sidewalks, Street Paved
Location
- Region: Cary
Other
Other facts
- Listing terms: Conventional
- Ownership: Fee Simple
Price history
| Date | Event | Price |
|---|---|---|
| 10/25/2024 | Sold | $360,000$218/sqft |
Source: | ||
| 10/1/2024 | Contingent | $360,000$218/sqft |
Source: | ||
| 9/27/2024 | Listed for sale | $360,000+134.5%$218/sqft |
Source: | ||
| 11/4/1997 | Sold | $153,500$93/sqft |
Source: Public Record | ||
Public tax history
| Year | Property taxes | Tax assessment |
|---|---|---|
| 2024 | $8,324 +1.7% | $98,845 +11.8% |
| 2023 | $8,183 +9.2% | $88,404 +10.4% |
| 2022 | $7,496 +4.5% | $80,051 +7.3% |
Find assessor info on the county website
Neighborhood: 60013
Nearby schools
GreatSchools rating
- 4/10Briargate Elementary SchoolGrades: 1-5Distance: 0.5 mi
- 6/10Cary Jr High SchoolGrades: 6-8Distance: 1.4 mi
- 9/10Cary-Grove Community High SchoolGrades: 9-12Distance: 0.8 mi
Schools provided by the listing agent
- Elementary: Briargate Elementary School
- Middle: Cary Junior High School
- High: Cary-Grove Community High School
- District: 26
Source: MRED as distributed by MLS GRID. This data may not be complete. We recommend contacting the local school district to confirm school assignments for this home.

Get pre-qualified for a loan
At Zillow Home Loans, we can pre-qualify you in as little as 5 minutes with no impact to your credit score.An equal housing lender. NMLS #10287.
Sell for more on Zillow
Get a free Zillow Showcase℠ listing and you could sell for .
$385,800
2% more+ $7,716
With Zillow Showcase(estimated)
$393,516
