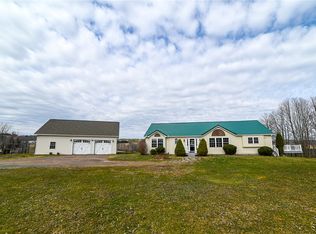Closed
$283,000
321 Cooper School House Rd, Bainbridge, NY 13733
3beds
2,286sqft
Farm, Single Family Residence
Built in 1830
15 Acres Lot
$299,700 Zestimate®
$124/sqft
$2,237 Estimated rent
Home value
$299,700
$261,000 - $333,000
$2,237/mo
Zestimate® history
Loading...
Owner options
Explore your selling options
What's special
Enjoy views of sunrise and sunset, rolling hills, majestic silver maples, and a beautiful backyard from two enclosed porches and two decks. This well maintained farmhouse includes an office, a commercial bakery, and generous closet space. A 2 1/2 car insulated garage has room for workbenches and shop tools. There are several acres of pasture with high tensile electric fencing, a 300 sq.ft. equipment barn and a refurbished well house for potential stock watering. All of that is complemented with a private camp fire pit, a small pond, and a selection of berry bushes and fruit trees. This home has too many positives to describe, so it must be seen to fully appreciate!
Zillow last checked: 8 hours ago
Listing updated: April 22, 2024 at 09:20am
Listed by:
Sherry M. Johnson (607)427-4870,
Howard Hanna
Bought with:
Stacey L. Camilleri, 40CH1109154
Keller Williams Upstate NY Properties
Source: NYSAMLSs,MLS#: R1517632 Originating MLS: Otsego-Delaware
Originating MLS: Otsego-Delaware
Facts & features
Interior
Bedrooms & bathrooms
- Bedrooms: 3
- Bathrooms: 3
- Full bathrooms: 2
- 1/2 bathrooms: 1
- Main level bathrooms: 1
Bedroom 1
- Level: Second
Bedroom 1
- Level: Second
Bedroom 2
- Level: Second
Bedroom 2
- Level: Second
Bedroom 3
- Level: Second
Bedroom 3
- Level: Second
Den
- Level: First
Den
- Level: First
Dining room
- Level: First
Dining room
- Level: First
Family room
- Level: First
Family room
- Level: First
Kitchen
- Level: First
Kitchen
- Level: First
Living room
- Level: First
Living room
- Level: First
Other
- Level: First
Other
- Level: Second
Other
- Level: Second
Other
- Level: First
Heating
- Propane, Oil, Forced Air, Stove
Appliances
- Included: Dryer, Dishwasher, Exhaust Fan, Free-Standing Range, Gas Oven, Gas Range, Microwave, Oven, Oil Water Heater, Refrigerator, Range Hood, Washer
- Laundry: Main Level
Features
- Ceiling Fan(s), Separate/Formal Living Room, Home Office, Kitchen Island, Living/Dining Room, Other, See Remarks, Second Kitchen, Storage, Natural Woodwork, Workshop
- Flooring: Carpet, Hardwood, Laminate, Varies
- Windows: Thermal Windows
- Basement: Full,Walk-Out Access
- Number of fireplaces: 1
Interior area
- Total structure area: 2,286
- Total interior livable area: 2,286 sqft
Property
Parking
- Total spaces: 2
- Parking features: Carport, Detached, Garage, Storage, Workshop in Garage, Driveway, Garage Door Opener
- Garage spaces: 2
- Has carport: Yes
Features
- Levels: Two
- Stories: 2
- Patio & porch: Deck, Enclosed, Open, Porch
- Exterior features: Deck, Gravel Driveway, Play Structure
- Fencing: Pet Fence
Lot
- Size: 15 Acres
- Dimensions: 1600 x 800
- Features: Agricultural, Adjacent To Public Land
Details
- Additional structures: Barn(s), Outbuilding, Shed(s), Storage
- Parcel number: 242.111.1
- Special conditions: Standard
Construction
Type & style
- Home type: SingleFamily
- Architectural style: Farmhouse,Two Story
- Property subtype: Farm, Single Family Residence
Materials
- Frame, Vinyl Siding, PEX Plumbing
- Foundation: Stone
- Roof: Asphalt,Shingle
Condition
- Resale
- Year built: 1830
Utilities & green energy
- Electric: Circuit Breakers
- Sewer: Septic Tank
- Water: Spring, Well
- Utilities for property: High Speed Internet Available
Community & neighborhood
Location
- Region: Bainbridge
Other
Other facts
- Listing terms: Cash,Conventional,FHA,USDA Loan,VA Loan
Price history
| Date | Event | Price |
|---|---|---|
| 2/22/2024 | Sold | $283,000-4.1%$124/sqft |
Source: | ||
| 2/21/2024 | Pending sale | $295,000$129/sqft |
Source: | ||
| 2/19/2024 | Contingent | $295,000$129/sqft |
Source: | ||
| 1/19/2024 | Listed for sale | $295,000+7.3%$129/sqft |
Source: | ||
| 6/9/2023 | Listing removed | -- |
Source: | ||
Public tax history
| Year | Property taxes | Tax assessment |
|---|---|---|
| 2024 | -- | $77,900 -37.7% |
| 2023 | -- | $125,000 |
| 2022 | -- | $125,000 |
Find assessor info on the county website
Neighborhood: 13733
Nearby schools
GreatSchools rating
- 6/10Greenlawn Elementary SchoolGrades: 2-6Distance: 4.1 mi
- 7/10Bainbridge Guilford High SchoolGrades: 7-12Distance: 4.4 mi
- NAGuilford Elementary SchoolGrades: PK-1Distance: 4.5 mi
Schools provided by the listing agent
- District: Bainbridge-Guilford
Source: NYSAMLSs. This data may not be complete. We recommend contacting the local school district to confirm school assignments for this home.
