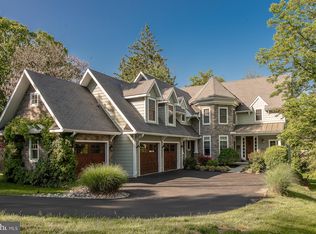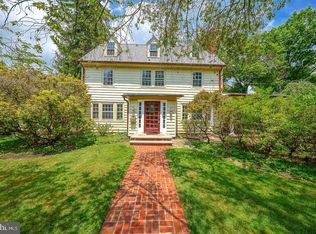Amazing Opportunity - Close to everything Wayne has to offer! Walk to Wayne! Located in the desirable Radnor school district, and less than a quarter mile from the Wayne Art Center and a coveted entrance to the Radnor Trail. This charming early-twentieth century home offers an updated kitchen, wood floors throughout, and numerous distinctive details. The main floor offers plenty of living space for an active household. Enter into the formal living room that flows into the updated kitchen with stainless steel appliances and tile backsplash. A convenient bonus room off the kitchen would be an ideal office or playroom. The formal dining room features detailed crown molding, and leads into the sunny family room with access to the rear deck and beautiful views of the large, level yard. The second floor holds a master suite with a bathroom and dressing room. Three additional bedrooms and a hall bathroom complete the second floor. The private third floor features a full bathroom and could be used as a master suite or fifth bedroom. An attached two-car garage and walk-out basement offer plenty of storage space. Enjoy the outdoors throughout the year on the covered side porch, stone patio, and rear deck. Walk to Town - and the Radnor Trail, Wayne Art Center, Wayne train station, Radnor Middle School, Anthony Wayne movie theater, Radnor Memorial Library, White Dog Cafe, Le Pain Quotidien, Lancaster County Farmers Market, and many more shops and restaurants. A nice value for a Walk to Location. 2020-03-05
This property is off market, which means it's not currently listed for sale or rent on Zillow. This may be different from what's available on other websites or public sources.

