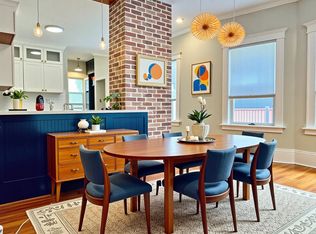Rare condo w/ private front entrance near Harvard University, Huron Village, and Fresh Pond comes with 3 non-tandem parking spaces. This 2 bedroom + office unit on the top floor of a 2 unit building boasts modern features like central AC and in-unit laundry along with charming architectural details. As you enter the living room, you immediately notice the inviting warmth from the 3 windows that face southeast and southwest, optimally oriented to capture maximum natural sunlight from sunrise to sunset. The large office room with closet is sizable enough to flex as a nursery or small guest room to cater to your needs in various seasons of life. Right off this room is an expansive, private balcony that stretches the width of the building. The dining room has a nice bay window and leads directly into the custom-designed kitchen that features a farmhouse sink and exceptional storage space. Directly behind the kitchen is a private laundry area and access to a private rear balcony.
This property is off market, which means it's not currently listed for sale or rent on Zillow. This may be different from what's available on other websites or public sources.
