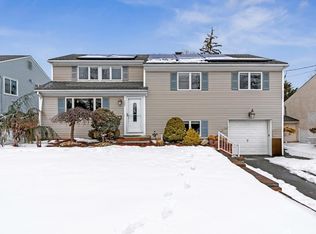Sold for $650,000
$650,000
321 Colonia Blvd, Colonia, NJ 07067
3beds
1,604sqft
Single Family Residence
Built in 1945
7,174.33 Square Feet Lot
$670,800 Zestimate®
$405/sqft
$3,967 Estimated rent
Home value
$670,800
$610,000 - $738,000
$3,967/mo
Zestimate® history
Loading...
Owner options
Explore your selling options
What's special
Welcome to this beautifully and meticulously maintained split-level home, boasting an array of upgraded features for both comfort and style. The sun-drenched living spaces, where large bay windows flood the rooms with natural light, creating a warm and inviting home. The gourmet kitchen- a chef's dream, featuring elegant dark wood cabinets, sleek stainless steel appliances, and stunning granite countertops. Elaborate moldings elevate the space, blending sophistication with functionality. This kitchen and dining space will not disappoint. The home offers 3 bedrooms, including a primary bedroom with its own private half bath en-suite. The full bathroom and additional half baths have been tastefully updated. Downstairs, you'll find a versatile family room perfect for entertaining along with another half bath and direct access to the attached 1-car garage. The home office is an ideal retreat, offering scenic views of the beautifully landscaped backyard, which is thoughtfully designed with year-round foliage. The basement has ample storage, bathroom and washer and dryer. The backyard is an oasis for outdoor enthusiasts, with lush greenery and plenty of privacy. It's a picturesque space to enjoy throughout the year. Out front, the manicured front yard adds exceptional curb appeal, welcoming you home each day. Located in a desirable neighborhood, this home combines charm, modern updates, and practical spaces that suit today's lifestyle. Close to Parkway, Rt1, and mass transit!
Zillow last checked: 8 hours ago
Listing updated: January 04, 2025 at 01:20pm
Listed by:
AMIRA ELGONEIMY,
REDFIN CORPORATION 609-216-7035
Source: All Jersey MLS,MLS#: 2560445M
Facts & features
Interior
Bedrooms & bathrooms
- Bedrooms: 3
- Bathrooms: 3
- Full bathrooms: 1
- 1/2 bathrooms: 2
Dining room
- Features: Formal Dining Room
Kitchen
- Features: Eat-in Kitchen
Basement
- Area: 0
Heating
- Forced Air
Cooling
- Central Air
Appliances
- Included: Dishwasher, Dryer, Gas Range/Oven, Microwave, Refrigerator, Washer, Gas Water Heater
Features
- Den, Bath Half, Family Room, Dining Room, Kitchen, Living Room, 3 Bedrooms, Bath Full
- Flooring: Laminate, Wood
- Basement: Partially Finished, Laundry Facilities, Utility Room
- Number of fireplaces: 1
- Fireplace features: Decorative
Interior area
- Total structure area: 1,604
- Total interior livable area: 1,604 sqft
Property
Parking
- Total spaces: 1
- Parking features: 1 Car Width, Attached
- Attached garage spaces: 1
- Has uncovered spaces: Yes
Features
- Levels: Two, Bi-Level, Multi/Split
- Stories: 2
Lot
- Size: 7,174 sqft
- Features: Interior Lot
Details
- Parcel number: 25004620300106
- Zoning: R-6
Construction
Type & style
- Home type: SingleFamily
- Architectural style: Bi-Level, Split Level
- Property subtype: Single Family Residence
Materials
- Roof: Asphalt
Condition
- Year built: 1945
Utilities & green energy
- Gas: Natural Gas
- Sewer: Public Sewer
- Water: Public
- Utilities for property: Underground Utilities
Community & neighborhood
Location
- Region: Colonia
Other
Other facts
- Ownership: Fee Simple
Price history
| Date | Event | Price |
|---|---|---|
| 1/3/2025 | Sold | $650,000-2.2%$405/sqft |
Source: | ||
| 10/29/2024 | Contingent | $664,900$415/sqft |
Source: | ||
| 10/29/2024 | Pending sale | $664,900$415/sqft |
Source: | ||
| 10/5/2024 | Listed for sale | $664,900+54.6%$415/sqft |
Source: | ||
| 2/14/2006 | Sold | $430,000$268/sqft |
Source: Public Record Report a problem | ||
Public tax history
| Year | Property taxes | Tax assessment |
|---|---|---|
| 2025 | $10,436 +6.4% | $89,700 +6.4% |
| 2024 | $9,807 +2.2% | $84,300 |
| 2023 | $9,594 +2.6% | $84,300 |
Find assessor info on the county website
Neighborhood: 07067
Nearby schools
GreatSchools rating
- 7/10Claremont Avenue Elementary SchoolGrades: K-5Distance: 0.4 mi
- 3/10Colonia Middle SchoolGrades: 6-8Distance: 1.3 mi
- 5/10Colonia High SchoolGrades: 9-12Distance: 1.1 mi
Get a cash offer in 3 minutes
Find out how much your home could sell for in as little as 3 minutes with a no-obligation cash offer.
Estimated market value$670,800
Get a cash offer in 3 minutes
Find out how much your home could sell for in as little as 3 minutes with a no-obligation cash offer.
Estimated market value
$670,800
