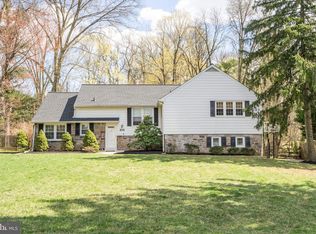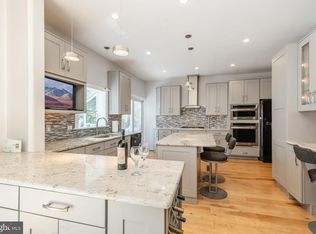This one is just right! Just the right size, location, property, floor plan and price! Better than new, this 4-year-old stone(and cement siding) Colonial sits on a flat lot, with fenced backyard on a quiet street in Villanova, Lower Merion Township. Beautifully constructed, with high end finishes this 5-bedroom, 3 full, 2 half bath home is just what you've been waiting for. The first floor consists of a 2-story Entry Foyer with wainscoting, a split Grand Staircase, Formal Dining Room and Living Room, magnificent white Gourmet Kitchen anchored by a luxurious 9-foot white marble island. 48" cabinets, high end Thermador appliances (including an oversized side-by-side refrigerator/freezer and 6-burner commercial gas range), GE Monagram Wine Fridge, pantry, and Mudroom with Cubbies to keep the family organized. Family Room with soaring ceiling, wood burning fp is open to Kitchen and Breakfast Room. Also on the Main Level is an Office with a beautiful wall of built-ins including file drawers as well as a Playroom, with built-in cubbies for toys and games. Two powder rooms complete the Main Level. Upstairs is divided into two wings with a total of five bedrooms. The Master has a small separate sitting room that could be used as another office, exercise space, nursery or dressing area, two Walk-In Closets, a beautiful large Master Bathroom with a double sink custom vanity with marble counter, soaking tub, oversized frameless shower, linen closet and separate toilet room. The four other bedrooms are good sizes, each with hardwood flooring and its own walk-in closet. A Jack and Jill bathroom connects two of the bedrooms. Another bathroom is accessed from a bedroom as well as the hallway. Bright Laundry Room with storage and two add'l Linen Closets also on the 2nd floor helps keep the household running smoothly! Architectural details such as bull nose corners, wide moldings and Hardwood Floors throughout First and Second Floors (Laundry Room and Bathrooms are tiled). A lovely Pennsylvania Blue Stone patio with wood Pergola flanks the back fenced yard. Three-car attached Garage with easy entry into Mudroom Area completes this beautiful ease-of-living home. Centrally located on Philadelphia's Main Line, 25-min to Center City Philadelphia, 10-min to King of Prussia, 25-min to Phila. International Airport. The perfect "just right" home you don't want to miss!
This property is off market, which means it's not currently listed for sale or rent on Zillow. This may be different from what's available on other websites or public sources.

