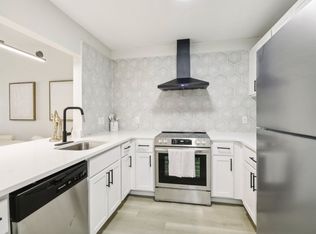Welcome to this stunning 4-bed, 2-bath, brand-new 1,862 sq. ft. home, located in the highly sought-after Osprey Cove neighborhood in Saint Mary's, GA. This serene, gated golf course community offers picturesque lake views, walking trails, and a peaceful environment. This gorgeous single-story home is designed for modern living, featuring an open-concept floor plan that seamlessly connects the kitchen, dining, and living areas. At the heart of the home, you'll find a chef's kitchen with sleek white cabinetry, quartz countertops, a stylish backsplash, and top-of-the-line stainless steel appliances. The large island offers both workspace and a great spot for entertaining guests. Step through the sliding glass door and enjoy year-round outdoor living on the screened-in lanai, perfect for relaxing or dining while overlooking the tranquil lake. The oversized main suite is your personal retreat, with a large walk-in closet and a luxurious bathroom featuring a dual vanity and plenty of space to unwind. The three additional bedrooms are spacious and feature ceiling fans, with one room offering flexibility as an office or gym. This home also includes custom zebra shades on all windows and the sliding glass door, adding both privacy and style. Nestled in a quiet, gated community, this home offers easy access to the golf course, walking trails, and a peaceful environment. Landlord is a Georgia licensed real estate agent. Don't miss out on this beautiful home - schedule your tour today!
Copyright Georgia MLS. All rights reserved. Information is deemed reliable but not guaranteed.
House for rent
$2,500/mo
321 Chinquapin Dr, Saint Marys, GA 31558
4beds
1,862sqft
Price may not include required fees and charges.
Singlefamily
Available now
-- Pets
Central air, ceiling fan
In unit laundry
Garage parking
Central
What's special
Picturesque lake viewsOversized main suiteLarge islandCustom zebra shadesOpen-concept floor planGated golf course communityCeiling fans
- 138 days
- on Zillow |
- -- |
- -- |
Travel times
Start saving for your dream home
Consider a first time home buyer savings account designed to grow your down payment with up to a 6% match & 4.15% APY.
Facts & features
Interior
Bedrooms & bathrooms
- Bedrooms: 4
- Bathrooms: 2
- Full bathrooms: 2
Rooms
- Room types: Family Room
Heating
- Central
Cooling
- Central Air, Ceiling Fan
Appliances
- Included: Microwave, Refrigerator
- Laundry: In Unit, Laundry Closet
Features
- Ceiling Fan(s), Master Downstairs, Walk In Closet, Walk-In Closet(s)
- Flooring: Tile
Interior area
- Total interior livable area: 1,862 sqft
Property
Parking
- Parking features: Garage
- Has garage: Yes
- Details: Contact manager
Features
- Stories: 1
- Exterior features: Contact manager
- Has private pool: Yes
Details
- Parcel number: 122H550
Construction
Type & style
- Home type: SingleFamily
- Property subtype: SingleFamily
Materials
- Roof: Composition
Condition
- Year built: 2023
Community & HOA
Community
- Features: Clubhouse, Fitness Center, Playground
- Security: Gated Community
HOA
- Amenities included: Fitness Center, Pool
Location
- Region: Saint Marys
Financial & listing details
- Lease term: Contact For Details
Price history
| Date | Event | Price |
|---|---|---|
| 6/19/2025 | Price change | $2,500-7.4%$1/sqft |
Source: GAMLS #10451011 | ||
| 2/1/2025 | Listed for rent | $2,700$1/sqft |
Source: GAMLS #10451011 | ||
| 11/28/2023 | Sold | $354,510+1.3%$190/sqft |
Source: | ||
| 8/10/2023 | Pending sale | $349,990$188/sqft |
Source: | ||
| 7/25/2023 | Price change | $349,990+0.9%$188/sqft |
Source: | ||
![[object Object]](https://photos.zillowstatic.com/fp/74c6aaacba4c4d279f0d4409ff01da20-p_i.jpg)
