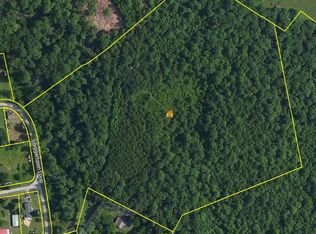Closed
$137,000
321 Chigger Town Loop, Palmer, TN 37365
3beds
1,716sqft
Manufactured On Land, Residential
Built in 1999
0.46 Acres Lot
$149,100 Zestimate®
$80/sqft
$1,168 Estimated rent
Home value
$149,100
Estimated sales range
Not available
$1,168/mo
Zestimate® history
Loading...
Owner options
Explore your selling options
What's special
The renovated, double wide features an open floor plan throughout the living room, kitchen, dining room and den/family room. This 3 bedroom, 2 bathrooms home offers a living room with a cozy a gas fireplace (not currently hooked up), a new roof and unit replaced within the last 2 years, new kitchen appliances with beautiful countertops, new flooring throughout and large porch that is perfect for all your family gatherings and bbq's. Porch needs to cure before it can be painted or stained. Seller to complete the front steps railing shortly after listing. Small storage building will remain, but cameras will not. Seller is owner/agent. Buyer and buyer's agent to verify any and all pertinent information. All measurements are approximate.
Zillow last checked: 8 hours ago
Listing updated: May 03, 2024 at 02:26pm
Listing Provided by:
Angel Griser 931-247-8505,
Tennessee Mountain Properties
Bought with:
Danny Vandiver, 303171
Reliant Realty ERA Powered
Source: RealTracs MLS as distributed by MLS GRID,MLS#: 2626881
Facts & features
Interior
Bedrooms & bathrooms
- Bedrooms: 3
- Bathrooms: 2
- Full bathrooms: 2
- Main level bedrooms: 3
Bedroom 1
- Features: Full Bath
- Level: Full Bath
- Area: 169 Square Feet
- Dimensions: 13x13
Bedroom 2
- Area: 144 Square Feet
- Dimensions: 12x12
Bedroom 3
- Area: 144 Square Feet
- Dimensions: 12x12
Den
- Area: 192 Square Feet
- Dimensions: 12x16
Dining room
- Features: Separate
- Level: Separate
- Area: 72 Square Feet
- Dimensions: 8x9
Kitchen
- Features: Eat-in Kitchen
- Level: Eat-in Kitchen
- Area: 368 Square Feet
- Dimensions: 16x23
Living room
- Features: Combination
- Level: Combination
- Area: 168 Square Feet
- Dimensions: 12x14
Heating
- Central
Cooling
- Central Air
Appliances
- Included: Dishwasher, Refrigerator, Electric Oven, Cooktop
Features
- Ceiling Fan(s)
- Flooring: Laminate
- Basement: Crawl Space
- Number of fireplaces: 1
Interior area
- Total structure area: 1,716
- Total interior livable area: 1,716 sqft
- Finished area above ground: 1,716
Property
Features
- Levels: One
- Stories: 1
- Patio & porch: Deck, Porch
Lot
- Size: 0.46 Acres
- Dimensions: 115 x 193 IRR
Details
- Parcel number: 075G A 03000 000
- Special conditions: Standard
Construction
Type & style
- Home type: MobileManufactured
- Property subtype: Manufactured On Land, Residential
Materials
- Vinyl Siding
- Roof: Metal
Condition
- New construction: No
- Year built: 1999
Utilities & green energy
- Sewer: Septic Tank
- Water: Public
- Utilities for property: Water Available
Community & neighborhood
Location
- Region: Palmer
- Subdivision: None
Price history
| Date | Event | Price |
|---|---|---|
| 5/3/2024 | Sold | $137,000+5.5%$80/sqft |
Source: | ||
| 3/9/2024 | Contingent | $129,900$76/sqft |
Source: Greater Chattanooga Realtors #1387968 Report a problem | ||
| 3/6/2024 | Listed for sale | $129,900+159.8%$76/sqft |
Source: Greater Chattanooga Realtors #1387968 Report a problem | ||
| 12/8/2023 | Sold | $50,000+108.3%$29/sqft |
Source: Public Record Report a problem | ||
| 10/29/2018 | Sold | $24,000+140%$14/sqft |
Source: Public Record Report a problem | ||
Public tax history
| Year | Property taxes | Tax assessment |
|---|---|---|
| 2024 | $182 | $12,775 |
| 2023 | $182 -5.4% | $12,775 +46.8% |
| 2022 | $193 | $8,700 |
Find assessor info on the county website
Neighborhood: 37365
Nearby schools
GreatSchools rating
- NAPalmer Elementary SchoolGrades: PK-8Distance: 0.3 mi
- 4/10Grundy County High SchoolGrades: 9-12Distance: 8.5 mi
- 6/10Swiss Memorial Elementary SchoolGrades: PK-8Distance: 3.6 mi
Schools provided by the listing agent
- Elementary: Swiss Memorial Elementary
- Middle: Swiss Memorial Elementary
- High: Grundy Co High School
Source: RealTracs MLS as distributed by MLS GRID. This data may not be complete. We recommend contacting the local school district to confirm school assignments for this home.
