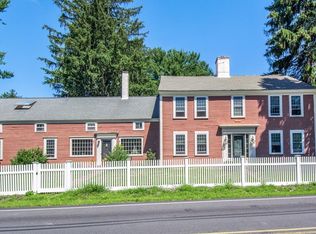Welcome to 321 Chicopee Row, a stellar, spacious, and bright custom Colonial Farmhouse built in 1998. This spectacular home is nestled on nearly seven acres of wooded nature, with mature plantings, fenced in areas for animals, and detached barn with loft, stalls, and overhangs. The idyllic Groton property is less than one mile from acclaimed Autumn Hills Orchard. Set off a private road, the 4 bed, 3.5 bath, 3,000+ sqft home with 2-car garage checks all the boxes. Modern open concept eat-in kitchen features Corian countertops, island with seating + storage, SS appliances, 60/40 sink, pantry, laundry, and large picture window overlooking the country setting. On the 2nd floor is an enormous ensuite master with cathedral ceilings, walk-in closet, and office or bonus room with skylight. Walkout basement with wood stove and full bath is the perfect exercise and entertainment space with in-law potential. Outside, relax on the farmer’s porch, BBQ on the back deck, and enjoy nature’s ambience.
This property is off market, which means it's not currently listed for sale or rent on Zillow. This may be different from what's available on other websites or public sources.
