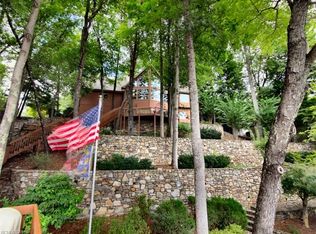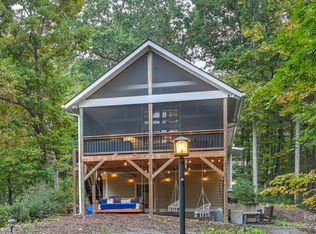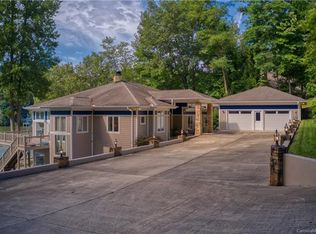Closed
$600,000
321 Chapel Point Rd, Lake Lure, NC 28746
3beds
1,422sqft
Single Family Residence
Built in 1996
1.16 Acres Lot
$576,600 Zestimate®
$422/sqft
$1,809 Estimated rent
Home value
$576,600
$513,000 - $640,000
$1,809/mo
Zestimate® history
Loading...
Owner options
Explore your selling options
What's special
Enjoy the Mountain and Lake Life! Ready to move in furnished Custom built Cedar Home located in the heart of deisirable Lake Lure! Fishing, Hiking, Swiming, Kayaking, Paddleboarding, Boating or just enjoy sitting on your private deck among nature and the mature trees or at the fire pit. The cabin contains a beautiful rock wood burning fireplace, vaulted ceilings and wooded views from every window. Great primary, second home, or vacation rental. Ideal location puts you within 5 minutes of Lake Lure Beaches, Chimney Rock Park Entrance, Boat Docks, Flowering Bridge, restaurants and shopping. You will also have interest (1 of 12 owners) to lake front property and access directly accross street where you can launch kayaks that come with this home, or perhaps you want to sit and enjoy the serenity and view of the lake. Spacious workshop and more room in the basement would allow to add a playroom, gym or guest suite. No HOA's
Zillow last checked: 8 hours ago
Listing updated: July 26, 2024 at 07:14am
Listing Provided by:
Chrissie Miller expcmiller@gmail.com,
EXP Realty LLC
Bought with:
Banff Luther
Agent Group Realty LLC
Source: Canopy MLS as distributed by MLS GRID,MLS#: 4150472
Facts & features
Interior
Bedrooms & bathrooms
- Bedrooms: 3
- Bathrooms: 2
- Full bathrooms: 2
- Main level bedrooms: 2
Primary bedroom
- Level: Main
Primary bedroom
- Level: Main
Bedroom s
- Level: Main
Bedroom s
- Level: Upper
Bedroom s
- Level: Main
Bedroom s
- Level: Upper
Bathroom full
- Level: Main
Bathroom full
- Level: Upper
Bathroom full
- Level: Main
Bathroom full
- Level: Upper
Kitchen
- Features: Open Floorplan
- Level: Main
Kitchen
- Level: Main
Laundry
- Level: Basement
Laundry
- Level: Basement
Living room
- Features: Cathedral Ceiling(s), Open Floorplan
- Level: Main
Living room
- Level: Main
Heating
- Electric, Forced Air
Cooling
- Central Air, Heat Pump
Appliances
- Included: Dishwasher, Disposal, Dryer, Electric Range, Electric Water Heater, Refrigerator, Washer
- Laundry: In Basement
Features
- Open Floorplan
- Basement: Basement Garage Door,Basement Shop,Interior Entry,Walk-Out Access
- Fireplace features: Family Room
Interior area
- Total structure area: 1,422
- Total interior livable area: 1,422 sqft
- Finished area above ground: 1,422
- Finished area below ground: 0
Property
Parking
- Total spaces: 5
- Parking features: Basement, Driveway, Attached Garage, Garage on Main Level
- Attached garage spaces: 1
- Uncovered spaces: 4
Features
- Levels: One and One Half
- Stories: 1
- Patio & porch: Balcony, Covered, Deck, Front Porch, Wrap Around
- Has view: Yes
- View description: Mountain(s), Water
- Has water view: Yes
- Water view: Water
- Waterfront features: Paddlesport Launch Site - Community
- Body of water: Lake Lure
Lot
- Size: 1.16 Acres
Details
- Additional parcels included: 0642094752
- Parcel number: 1622511
- Zoning: R-3
- Special conditions: Standard
Construction
Type & style
- Home type: SingleFamily
- Architectural style: Cabin
- Property subtype: Single Family Residence
Materials
- Wood
- Roof: Shingle
Condition
- New construction: No
- Year built: 1996
Utilities & green energy
- Sewer: Public Sewer
- Water: Well
Community & neighborhood
Community
- Community features: Lake Access
Location
- Region: Lake Lure
- Subdivision: Lurewoods
Other
Other facts
- Listing terms: Cash,Conventional
- Road surface type: Concrete, Paved
Price history
| Date | Event | Price |
|---|---|---|
| 7/25/2024 | Sold | $600,000-1.5%$422/sqft |
Source: | ||
| 6/30/2024 | Pending sale | $609,000$428/sqft |
Source: | ||
| 6/13/2024 | Listed for sale | $609,000+121.5%$428/sqft |
Source: | ||
| 8/26/2015 | Sold | $275,000-3.5%$193/sqft |
Source: | ||
| 8/22/2015 | Pending sale | $285,000$200/sqft |
Source: Keller Williams - Lake Lure #580401 Report a problem | ||
Public tax history
| Year | Property taxes | Tax assessment |
|---|---|---|
| 2024 | $3,307 +0.2% | $406,200 |
| 2023 | $3,302 +3.5% | $406,200 +43.8% |
| 2022 | $3,191 -0.1% | $282,400 |
Find assessor info on the county website
Neighborhood: 28746
Nearby schools
GreatSchools rating
- 4/10Pinnacle Elementary SchoolGrades: PK-5Distance: 12.1 mi
- 4/10R-S Middle SchoolGrades: 6-8Distance: 14.4 mi
- 4/10R-S Central High SchoolGrades: 9-12Distance: 14.5 mi
Get pre-qualified for a loan
At Zillow Home Loans, we can pre-qualify you in as little as 5 minutes with no impact to your credit score.An equal housing lender. NMLS #10287.


