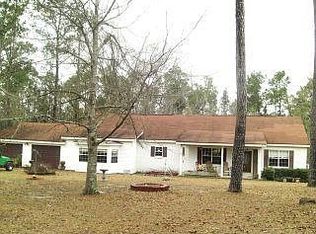Spacious and well-maintained, this two-story home is situated on nearly five acres in Picayune, MS. Offering just under 3,000 square feet of living space. A full wrap-around porch welcomes you, providing the perfect spot to relax and take in the peaceful views of the surrounding landscape. Inside, the home features a generous layout with ample room for comfortable living and entertaining. Upstairs, you'll find a large loft area, along with a versatile bonus room that offers endless possibilities--whether you're in need of a home gym, guest room, or media space. There's also a convenient walk-in attic, providing easy access to additional storage without sacrificing living space. Outdoors, the property is packed with amenities designed for both recreation and functionality. A fully stocked bass pond offers year-round fishing and adds to the property's serene atmosphere. An above-ground pool, complete with surrounding deck space, provides a great place to cool off during the warmer months. For hobbyists, craftsmen, or those in need of extra storage, there are three detached workshops/sheds, each offering plenty of room for tools and equipment. The property also includes a horse stall, ideal for those with livestock or equestrian interests, and a large pole barn equipped with an RV hookup, making it perfect for the big toys! Whether you're looking for a private retreat or a place with room to grow and explore, this unique property delivers a rare blend of space, comfort, and rural charm--just minutes from the interstate!
This property is off market, which means it's not currently listed for sale or rent on Zillow. This may be different from what's available on other websites or public sources.
