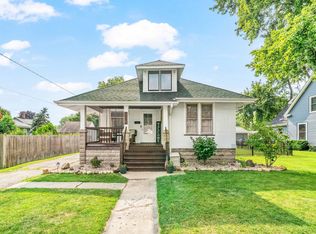Closed
$296,500
321 Castle St, Sandwich, IL 60548
3beds
2,276sqft
Single Family Residence
Built in 1920
8,712 Square Feet Lot
$303,800 Zestimate®
$130/sqft
$1,857 Estimated rent
Home value
$303,800
$237,000 - $389,000
$1,857/mo
Zestimate® history
Loading...
Owner options
Explore your selling options
What's special
The beauty and charm of this home will not disapoint! The 1st floor is very spacious with large kitchen 42" cabinets and all appliances included! The eating space is ample size for large gatherings, sitting room can be 4th bedroom, office or hobby room! The family room is oversized and connected to the formal DR! 3 ample size bedrooms with lots of closet space! 2019 Furnace, water softener and hardwood floors through 1st floor. 2020 - 50yr shingle roof, siding, gutters, paint through out house. 2024-water heater, all new kitchen appliances and sink, porch railings front and back.
Zillow last checked: 8 hours ago
Listing updated: April 10, 2025 at 11:47am
Listing courtesy of:
Nikki Walczak 630-926-6388,
john greene, Realtor
Bought with:
Brandon Blankenship
Keller Williams Premiere Properties
Source: MRED as distributed by MLS GRID,MLS#: 12285111
Facts & features
Interior
Bedrooms & bathrooms
- Bedrooms: 3
- Bathrooms: 2
- Full bathrooms: 1
- 1/2 bathrooms: 1
Primary bedroom
- Level: Second
- Area: 165 Square Feet
- Dimensions: 15X11
Bedroom 2
- Level: Second
- Area: 169 Square Feet
- Dimensions: 13X13
Bedroom 3
- Level: Second
- Area: 130 Square Feet
- Dimensions: 13X10
Bonus room
- Level: Main
- Area: 126 Square Feet
- Dimensions: 14X9
Dining room
- Features: Flooring (Hardwood)
- Level: Main
- Area: 168 Square Feet
- Dimensions: 14X12
Family room
- Features: Flooring (Hardwood)
- Level: Main
- Area: 210 Square Feet
- Dimensions: 15X14
Kitchen
- Features: Flooring (Ceramic Tile)
- Level: Main
- Area: 154 Square Feet
- Dimensions: 14X11
Living room
- Features: Flooring (Hardwood)
- Level: Main
- Area: 210 Square Feet
- Dimensions: 15X14
Heating
- Natural Gas, Forced Air
Cooling
- Central Air
Appliances
- Included: Range, Microwave, Dishwasher, Refrigerator, Washer, Dryer
Features
- Basement: Unfinished,Full
Interior area
- Total structure area: 0
- Total interior livable area: 2,276 sqft
Property
Parking
- Total spaces: 2
- Parking features: Garage Door Opener, On Site, Garage Owned, Detached, Garage
- Garage spaces: 2
- Has uncovered spaces: Yes
Accessibility
- Accessibility features: No Disability Access
Features
- Stories: 2
Lot
- Size: 8,712 sqft
- Dimensions: 66X132
Details
- Parcel number: 1926454002
- Special conditions: None
Construction
Type & style
- Home type: SingleFamily
- Property subtype: Single Family Residence
Materials
- Other
- Foundation: Concrete Perimeter
- Roof: Asphalt
Condition
- New construction: No
- Year built: 1920
Utilities & green energy
- Sewer: Public Sewer
- Water: Public
Community & neighborhood
Location
- Region: Sandwich
Other
Other facts
- Listing terms: Conventional
- Ownership: Fee Simple
Price history
| Date | Event | Price |
|---|---|---|
| 7/11/2025 | Sold | $296,500$130/sqft |
Source: Public Record | ||
| 4/8/2025 | Sold | $296,500+2.2%$130/sqft |
Source: | ||
| 3/10/2025 | Contingent | $290,000$127/sqft |
Source: | ||
| 3/7/2025 | Price change | $290,000-3.3%$127/sqft |
Source: | ||
| 2/21/2025 | Listed for sale | $300,000+66.7%$132/sqft |
Source: | ||
Public tax history
| Year | Property taxes | Tax assessment |
|---|---|---|
| 2024 | $5,024 +2.8% | $66,223 +12.3% |
| 2023 | $4,885 +4.9% | $58,969 +8.1% |
| 2022 | $4,657 +2.6% | $54,546 +4.8% |
Find assessor info on the county website
Neighborhood: 60548
Nearby schools
GreatSchools rating
- 10/10W W Woodbury Elementary SchoolGrades: PK-3Distance: 0.5 mi
- 4/10Sandwich Middle SchoolGrades: 6-8Distance: 0.7 mi
- 5/10Sandwich Community High SchoolGrades: 9-12Distance: 0.9 mi
Schools provided by the listing agent
- District: 430
Source: MRED as distributed by MLS GRID. This data may not be complete. We recommend contacting the local school district to confirm school assignments for this home.

Get pre-qualified for a loan
At Zillow Home Loans, we can pre-qualify you in as little as 5 minutes with no impact to your credit score.An equal housing lender. NMLS #10287.
Sell for more on Zillow
Get a free Zillow Showcase℠ listing and you could sell for .
$303,800
2% more+ $6,076
With Zillow Showcase(estimated)
$309,876