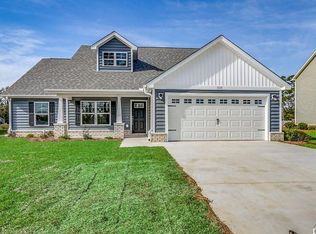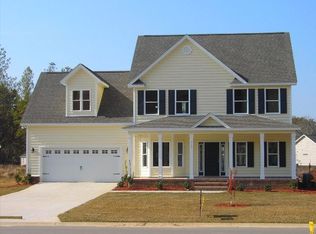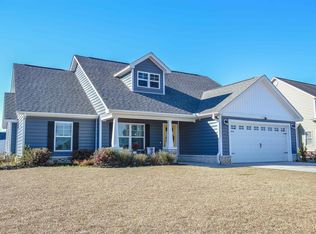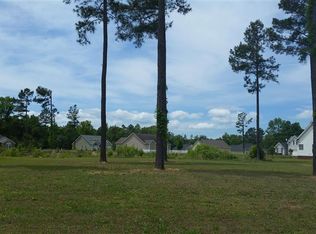Gorgeous 4BR/2BA, 2 car garage (ONLY 1 YEAR YOUNG), Craftsman style home with all the most modern features nestled on large lake lot in desirable The Summit. Be impressed the minute you drive up to this meticulously maintained home & yard. Home has been only slightly used as a second home & looks brand new. Walk up to a large covered front porch and enter into a large inviting foyer boasting lovely hardwood floor, a built-in, recessed bench hall tree with area for your coats, seat to take off your shoes and baskets underneath to store whatever! All providing such a beautiful & warm entry. Stroll into the family room where the hardwoods flow throughout family room, kitchen, breakfast area, pantry, master bedroom & 4th bedroom or dining area. Hardwood throughout home excepting baths, utility room (tiled) and 2 extra bedrooms are carpeted. Family Room boasts Cathedral ceilings, 3 beautiful french type doors leading to a phenomenal, large covered back porch overlooking back yard & lake. All great for outside living and entertaining. Family Room is totally open to an upgraded kitchen, featuring granite counter tops, granite breakfast bar, all new stainless steel appliances to include side by side refrigerator, smooth top stove, microwave & dishwasher, built- in granite top desk with drawers & cabinets, huge walk-in pantry & large breakfast area with plenty of windows & door leading to covered back porch for convenience, entertaining, bringing the outside in. Home is a split bedroom plan and Master is quite large, features a large tray ceiling with lovely moldings & tons of windows to provide a bright light atmosphere. Walk into a gorgeous Master Bath sporting granite double sinks with plenty of drawers and doors for storage, large soaking tub & 5' walk -in double seated shower. Master features his & her walk-in closets. There are 2 other large bedrooms on the other side of home with another large up graded bath between them that boasts tile floor, granite top sink again
This property is off market, which means it's not currently listed for sale or rent on Zillow. This may be different from what's available on other websites or public sources.




