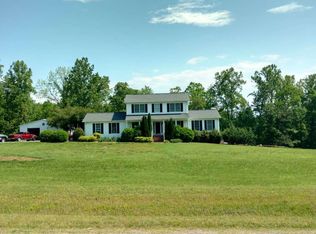Absolutely stunning! Stately southern manor situated on 14 acres of meticulously manicured landscape with long range views. The long, circular driveway guides you to this beautiful 5 bedroom, 4.5 bath home with lots of character and attention to details. Think "Gone with the Wind" as you enter the 2 story foyer and see the grand staircase, soaring ceilings, and crown & dental molding. The main level consists of the master suite with bath, living room, formal dining room, parlor, exercise room, powder room, gourmet kitchen, and the sun room that leads to the pool, hot tub and gazebo. The upper level offers 4 more bedrooms, 2 full baths and sitting area. In addition to the main house with an attached 2 car garage, to your delight, you will also discover a large detached 3 car garage with potential apartment above, and a tractor barn. With rolling pastures, this property is perfect for horses, walking and all your outdoor "toys". See it today before it's gone with the wind!
This property is off market, which means it's not currently listed for sale or rent on Zillow. This may be different from what's available on other websites or public sources.
