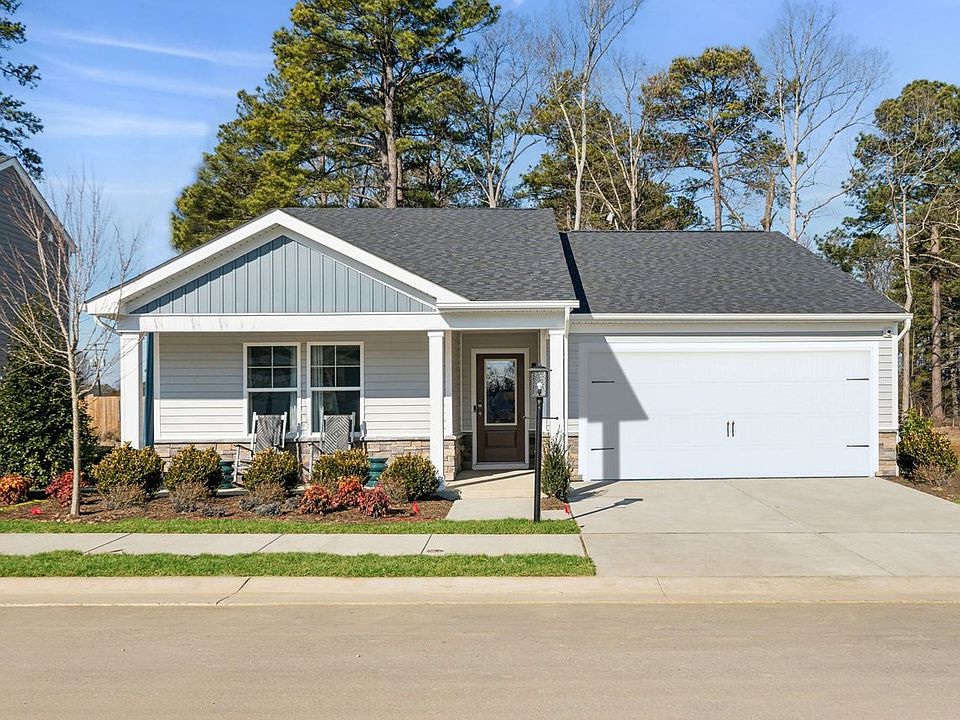Welcome to The Hinsdale, a charming 1-story ranch home that offers a blend of comfort and functionality. This 3 bedroom, 2-bathroom is ready for you to call home. As soon as you step inside, you'll be greeted by the warm and inviting atmosphere of this home. The heart of the home lies in the kitchen, which has a walk-in pantry and an island for added convenience. Whip up your favorite meals while staying connected with loved ones in the adjacent dining area and family room. At the end of a long day, retreat to your private primary bedroom located at the rear of the home. Complete with an en-suite bathroom and large walk-in closet, it's truly a peaceful haven where you can unwind and
recharge. This home is ready for you to move by June/July 2025
New construction
$424,364
321 Camerons Ferry Lane Gln, Glen Allen, VA 23060
3beds
1,554sqft
Single Family Residence
Built in 2025
-- sqft lot
$-- Zestimate®
$273/sqft
$75/mo HOA
What's special
Family roomPrivate primary bedroomIsland for added convenienceEn-suite bathroomAdjacent dining areaLarge walk-in closet
- 69 days
- on Zillow |
- 1,982 |
- 116 |
Zillow last checked: 7 hours ago
Listing updated: June 04, 2025 at 07:44am
Listed by:
Martin Alloy 804-506-3287,
SM Brokerage LLC
Source: CVRMLS,MLS#: 2508924 Originating MLS: Central Virginia Regional MLS
Originating MLS: Central Virginia Regional MLS
Travel times
Schedule tour
Select your preferred tour type — either in-person or real-time video tour — then discuss available options with the builder representative you're connected with.
Select a date
Facts & features
Interior
Bedrooms & bathrooms
- Bedrooms: 3
- Bathrooms: 2
- Full bathrooms: 2
Primary bedroom
- Level: First
- Dimensions: 0 x 0
Bedroom 2
- Level: First
- Dimensions: 0 x 0
Bedroom 3
- Level: First
- Dimensions: 0 x 0
Dining room
- Level: First
- Dimensions: 0 x 0
Family room
- Level: First
- Dimensions: 0 x 0
Other
- Description: Tub & Shower
- Level: First
Kitchen
- Level: First
- Dimensions: 0 x 0
Heating
- Forced Air, Natural Gas
Cooling
- Gas
Appliances
- Included: Dishwasher, Exhaust Fan, Electric Water Heater, Gas Cooking, Disposal, Ice Maker, Microwave, Oven, Refrigerator, Stove
- Laundry: Washer Hookup, Dryer Hookup
Features
- Bedroom on Main Level, Dining Area, Double Vanity, Eat-in Kitchen, Kitchen Island, Bath in Primary Bedroom, Main Level Primary, Pantry, Recessed Lighting, Solid Surface Counters, Walk-In Closet(s)
- Flooring: Partially Carpeted, Vinyl
- Doors: Insulated Doors, Sliding Doors
- Has basement: No
Interior area
- Total interior livable area: 1,554 sqft
- Finished area above ground: 1,554
- Finished area below ground: 0
Property
Parking
- Total spaces: 2
- Parking features: Attached, Driveway, Garage, Garage Door Opener, Off Street, Paved
- Attached garage spaces: 2
Features
- Levels: One
- Stories: 1
- Patio & porch: Rear Porch, Patio
- Exterior features: Sprinkler/Irrigation, Lighting, Paved Driveway
- Pool features: None
Details
- Parcel number: 7857585555
- Special conditions: Corporate Listing
Construction
Type & style
- Home type: SingleFamily
- Architectural style: Contemporary,Modern,Ranch
- Property subtype: Single Family Residence
Materials
- Brick, Frame, Vinyl Siding, Wood Siding
- Roof: Shingle
Condition
- New Construction,Under Construction
- New construction: Yes
- Year built: 2025
Details
- Builder name: Stanley Martin Homes
Utilities & green energy
- Sewer: Public Sewer
- Water: Public
Community & HOA
Community
- Features: Basketball Court, Clubhouse, Home Owners Association, Playground, Park
- Security: Smoke Detector(s)
- Subdivision: Essence at Retreat at One
HOA
- Has HOA: Yes
- Services included: Clubhouse, Common Areas, Trash
- HOA fee: $75 monthly
Location
- Region: Glen Allen
Financial & listing details
- Price per square foot: $273/sqft
- Date on market: 4/3/2025
- Ownership: Corporate
- Ownership type: Corporation
About the community
Introducing Essence at Retreat at One, Glen Allen, Virginia's newest phase of one of our most popular existing neighborhoods. We're proud to offer Essence by Stanley Martin Homes, designed to make the dream of homeownership a reality for more people. Our selection of single-family homes are designed with a close eye for detail and promising designer-inspired aesthetics that don't skip on functionality or attainability.
Essence at Retreat at One is a destination community just 10 miles north of downtown Richmond. This expansive community offers new amenities, including a beautiful clubhouse with large patio and grilling stations, a sports court, outdoor fitness areas, playgrounds, outdoor gathering spaces, multiple parks, community trails and a dog park.
Essence at Retreat at One, our single-family homes offer options for main-level or upper-level primary suites, kitchens with large islands, and flex spaces perfect for creating cherished family memories.
You can have your perfect home and the lifestyle you've always envisioned at a price you can afford.
Source: Stanley Martin Homes

