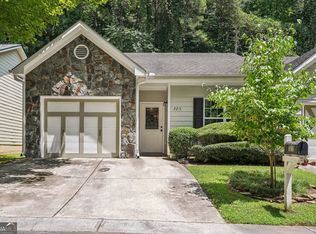Closed
$250,000
321 Brookside Way, Canton, GA 30114
2beds
1,070sqft
Townhouse
Built in 2001
1 Acres Lot
$245,900 Zestimate®
$234/sqft
$1,541 Estimated rent
Home value
$245,900
$229,000 - $263,000
$1,541/mo
Zestimate® history
Loading...
Owner options
Explore your selling options
What's special
Welcome to this cozy one-level townhome, featuring a smart layout with two bedrooms and two full bathrooms. Tucked away on a quiet cul de sac street, it offers a perfect balance of privacy and convenience, just minutes from shopping and dining. As you step inside, you'll appreciate the open concept layout that makes daily living and entertaining easy. The living and dining spaces blend well. Durable ceramic tile flooring runs through to the kitchen, bathrooms, and laundry room. This gives a clean and cohesive appearance. The primary bedroom is a relaxing retreat, complete with a Whirlpool bath where you can unwind after a long day. The second bedroom, located on the opposite side of the home, provides a quiet space for guests or roommates. This home has been well-maintained, with recent updates to major systems for added peace of mind. The roof, water heater, and HVAC system are all relatively new, so you can move in with confidence. With no restrictions on renting, this property offers flexible living or investment options. Whether you're looking for a personal residence or a rental opportunity, this townhome is a great choice. Enjoy a low-maintenance lifestyle in a quiet neighborhood setting, with all the amenities you need nearby. Come see why this townhome is a great blend of comfort, value, and location.
Zillow last checked: 8 hours ago
Listing updated: August 12, 2025 at 09:53am
Listed by:
Path & Post Team 404-334-2402,
Path & Post,
Tammy Roberts 770-633-1481,
Path & Post
Bought with:
Justin Bagwell, 372330
Virtual Properties Realty.com
Source: GAMLS,MLS#: 10556987
Facts & features
Interior
Bedrooms & bathrooms
- Bedrooms: 2
- Bathrooms: 2
- Full bathrooms: 2
- Main level bathrooms: 2
- Main level bedrooms: 2
Dining room
- Features: Dining Rm/Living Rm Combo
Kitchen
- Features: Pantry
Heating
- Forced Air, Natural Gas
Cooling
- Ceiling Fan(s), Central Air
Appliances
- Included: Dishwasher, Gas Water Heater, Refrigerator, Oven/Range (Combo)
- Laundry: Other
Features
- Tray Ceiling(s), Vaulted Ceiling(s), Walk-In Closet(s)
- Flooring: Carpet, Tile
- Windows: Double Pane Windows
- Basement: None
- Number of fireplaces: 1
- Fireplace features: Factory Built, Family Room
- Common walls with other units/homes: 1 Common Wall
Interior area
- Total structure area: 1,070
- Total interior livable area: 1,070 sqft
- Finished area above ground: 1,070
- Finished area below ground: 0
Property
Parking
- Total spaces: 1
- Parking features: Garage, Attached, Garage Door Opener, Kitchen Level
- Has attached garage: Yes
Features
- Levels: One
- Stories: 1
- Exterior features: Other
Lot
- Size: 1 Acres
- Features: Level
Details
- Parcel number: 14N16G 011
Construction
Type & style
- Home type: Townhouse
- Architectural style: Ranch
- Property subtype: Townhouse
- Attached to another structure: Yes
Materials
- Other
- Foundation: Slab
- Roof: Composition
Condition
- Resale
- New construction: No
- Year built: 2001
Utilities & green energy
- Electric: 220 Volts
- Sewer: Public Sewer
- Water: Public
- Utilities for property: Cable Available, Electricity Available, Natural Gas Available, Phone Available, Sewer Available, Underground Utilities, Water Available
Community & neighborhood
Security
- Security features: Smoke Detector(s), Fire Sprinkler System
Community
- Community features: Street Lights
Location
- Region: Canton
- Subdivision: Brookside
HOA & financial
HOA
- Has HOA: Yes
- HOA fee: $60 annually
- Services included: Maintenance Grounds, Pest Control, Trash
Other
Other facts
- Listing agreement: Exclusive Agency
- Listing terms: Cash,Conventional,FHA,VA Loan
Price history
| Date | Event | Price |
|---|---|---|
| 8/11/2025 | Sold | $250,000$234/sqft |
Source: | ||
| 7/29/2025 | Pending sale | $250,000$234/sqft |
Source: | ||
| 7/15/2025 | Price change | $250,000-9.1%$234/sqft |
Source: | ||
| 7/3/2025 | Listed for sale | $275,000+145.5%$257/sqft |
Source: | ||
| 6/19/2006 | Sold | $112,000$105/sqft |
Source: Public Record Report a problem | ||
Public tax history
| Year | Property taxes | Tax assessment |
|---|---|---|
| 2025 | $2,823 +4.4% | $98,676 +5% |
| 2024 | $2,705 +0.2% | $94,008 -0.1% |
| 2023 | $2,699 +40.7% | $94,060 +40.7% |
Find assessor info on the county website
Neighborhood: 30114
Nearby schools
GreatSchools rating
- 6/10R. M. Moore Elementary SchoolGrades: PK-5Distance: 6.5 mi
- 7/10Teasley Middle SchoolGrades: 6-8Distance: 0.7 mi
- 7/10Cherokee High SchoolGrades: 9-12Distance: 1.6 mi
Schools provided by the listing agent
- Elementary: Hasty
- Middle: Teasley
- High: Cherokee
Source: GAMLS. This data may not be complete. We recommend contacting the local school district to confirm school assignments for this home.
Get a cash offer in 3 minutes
Find out how much your home could sell for in as little as 3 minutes with a no-obligation cash offer.
Estimated market value$245,900
Get a cash offer in 3 minutes
Find out how much your home could sell for in as little as 3 minutes with a no-obligation cash offer.
Estimated market value
$245,900
