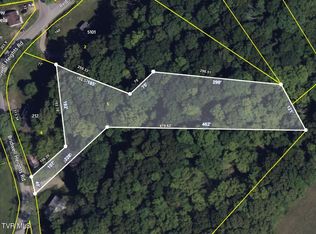Breathtaking plantation style farmhouse AND separate guest house on 7.78 acres of pasture with spring fed creek and barn! Main house features 4 bedroom, 2 baths (3,767 sq ft) & has been completely updated and loaded with old world character- soaring ceilings, elaborate crown molding, original hart pine hardwood floors & large picturesque windows while modernized with all new mechanicals- electrical, plumbing & brand new HVAC units. Open kitchen with movable island and double ovens, large dining room with original fireplace, spacious bedrooms, updated bathrooms- one with restored clawfoot tub, all new carpet, covered front porch, and huge back deck perfect for relaxing & watching the animals graze in the field. Top of the line materials used in remodeling including some triple paned windows, well insulated siding, industrial gutters. Guest house w/ 2 car garage built in 1996 is a completely functional 3 bedroom, 1 bath home (1632 sq ft) with updated kitchen, new flooring throughout main & lower levels & new water heater. Barn has 4 stalls, tack room, all new electrical & plumbing w/ water spigot & plumbed for automatic water tank. Partially fenced pasture has a spring-fed creek; bring your 4 legged friends! Buyer & buyer agent to verify sq ft & all info.
This property is off market, which means it's not currently listed for sale or rent on Zillow. This may be different from what's available on other websites or public sources.

