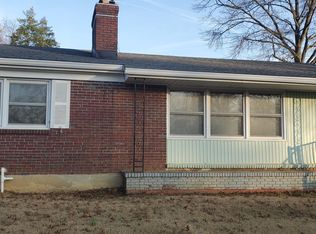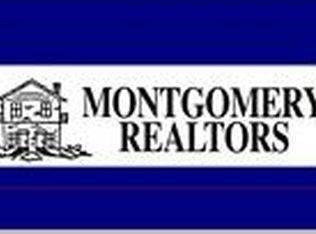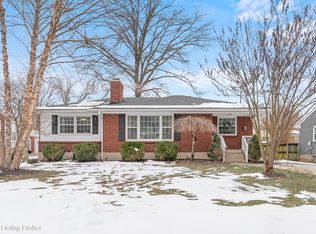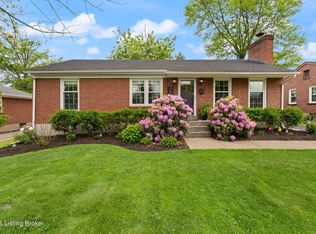Sold for $325,000
$325,000
321 Bramton Rd, Bellewood, KY 40207
3beds
1,898sqft
Single Family Residence
Built in 1954
8,712 Square Feet Lot
$324,700 Zestimate®
$171/sqft
$1,998 Estimated rent
Home value
$324,700
$305,000 - $344,000
$1,998/mo
Zestimate® history
Loading...
Owner options
Explore your selling options
What's special
Classic Beachwood Village, Bedford Stone Home with 3 Bedrooms, 1 ½ Baths, a sweet screen-in back porch, and detached 1-car Garage. Enjoy all the conveniences of St Matthews living in this quiet neighborhood, full of mature trees, that has direct access to St. Matthews Community Park.
You enter the large Living Room with a big front window and an open concept with the Dining Room. Off the Dining Room is the Kitchen with an nice eat-in Area. Off the Kitchen is the Screened-in Porch overlooking a patio area and a partially fenced backyard.
Down the hall are 3 Bedrooms, the largest of which has 2 closets and don't forget the Full Bath. The Basement has a finished area, with a little love, can become an awesome Family Room or Game Room. There is a convenient Half Bath and a nice storage area that holds the mechanicals and Washer/Dryer hookups.
The backyard is flat and has the detached 1-Car garage. Don't miss your chance to see this wonderful home.
Zillow last checked: 8 hours ago
Listing updated: July 31, 2025 at 10:34pm
Listed by:
Phil Moffett,
Edelen & Edelen REALTORS
Bought with:
Brad S Curry, 218308
RE/MAX Properties East
Source: GLARMLS,MLS#: 1686683
Facts & features
Interior
Bedrooms & bathrooms
- Bedrooms: 3
- Bathrooms: 2
- Full bathrooms: 1
- 1/2 bathrooms: 1
Bedroom
- Description: 2 Closets
- Level: First
- Area: 156
- Dimensions: 12.00 x 13.00
Bedroom
- Description: Closet
- Level: First
- Area: 110
- Dimensions: 10.00 x 11.00
Bedroom
- Level: First
- Area: 110
- Dimensions: 10.00 x 11.00
Full bathroom
- Description: Closet
- Level: First
Half bathroom
- Level: Basement
Dining room
- Level: First
- Area: 99
- Dimensions: 9.00 x 11.00
Kitchen
- Description: Pantry
- Level: First
- Area: 143
- Dimensions: 11.00 x 13.00
Living room
- Description: Fireplace; Big Window
- Level: First
- Area: 247
- Dimensions: 13.00 x 19.00
Heating
- Forced Air, Natural Gas
Cooling
- Central Air
Features
- Basement: Partially Finished
- Number of fireplaces: 1
Interior area
- Total structure area: 1,298
- Total interior livable area: 1,898 sqft
- Finished area above ground: 1,298
- Finished area below ground: 600
Property
Parking
- Total spaces: 1
- Parking features: Detached, Entry Front
- Garage spaces: 1
Features
- Stories: 1
- Patio & porch: Screened Porch, Patio
- Fencing: Partial
Lot
- Size: 8,712 sqft
- Dimensions: 60 x 130
- Features: Cleared, Level
Details
- Additional structures: Garage(s)
- Parcel number: 036500460006
Construction
Type & style
- Home type: SingleFamily
- Architectural style: Ranch
- Property subtype: Single Family Residence
Materials
- Stone Veneer
- Foundation: Concrete Perimeter
- Roof: Shingle
Condition
- Year built: 1954
Utilities & green energy
- Sewer: Public Sewer
- Water: Public
- Utilities for property: Electricity Connected, Natural Gas Connected
Community & neighborhood
Location
- Region: Bellewood
- Subdivision: Beechwood Village
HOA & financial
HOA
- Has HOA: No
Price history
| Date | Event | Price |
|---|---|---|
| 7/1/2025 | Sold | $325,000-6.9%$171/sqft |
Source: | ||
| 6/26/2025 | Pending sale | $349,000$184/sqft |
Source: | ||
| 6/6/2025 | Contingent | $349,000$184/sqft |
Source: | ||
| 5/29/2025 | Price change | $349,000-2.8%$184/sqft |
Source: | ||
| 5/20/2025 | Price change | $359,000-2.7%$189/sqft |
Source: | ||
Public tax history
| Year | Property taxes | Tax assessment |
|---|---|---|
| 2022 | $2,137 -6.7% | $226,000 |
| 2021 | $2,291 +32.5% | $226,000 +19.7% |
| 2020 | $1,729 | $188,730 |
Find assessor info on the county website
Neighborhood: Beechwood Village
Nearby schools
GreatSchools rating
- 6/10Chenoweth Elementary SchoolGrades: PK-5Distance: 2.2 mi
- 5/10Westport Middle SchoolGrades: 6-8Distance: 2 mi
- 1/10Waggener High SchoolGrades: 9-12Distance: 1 mi
Get pre-qualified for a loan
At Zillow Home Loans, we can pre-qualify you in as little as 5 minutes with no impact to your credit score.An equal housing lender. NMLS #10287.
Sell with ease on Zillow
Get a Zillow Showcase℠ listing at no additional cost and you could sell for —faster.
$324,700
2% more+$6,494
With Zillow Showcase(estimated)$331,194



