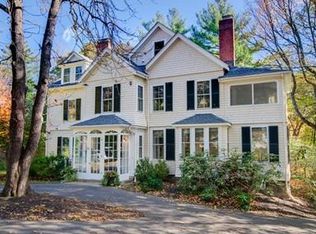Sunny, spacious, picture-perfect colonial tucked on a 1.4-acre wooded lot near town center, shopping & commuter routes offers 4692 sq ft of living space with hardwood floors, leaded glass bay windows, custom built-ins, kitchen/bath updates & flexible floor plan. Wainscot foyer flows to large step-down living room with massive bow window, wood-burning fireplace & screened porch open to charming stone patio with garden beds. Kitchen with generous counter/pantry space opens to window-lined family room with wood-burning fireplace, doors to 2nd stone patio. Mudroom/laundry has door to enclosed breezeway with side entry, access to 2-car garage. Serene office with floor-to-ceiling cabinetry/ bay window & primary bedroom with bay window/bath/multiple closets & half bath complete 1st floor. Three bedrooms with walk-in closets, full bath, closet-lined landing on 2nd floor. Carpeted lower level has playroom with fireplace, abundant storage. Lovely yard screened for privacy by mature trees Bathroom 1 Features Bathroom - Half Bathroom 2 Features Bathroom - Full Community Features Walk/Jog Trails Highway Access House of Worship Public School Dining Room Features Flooring - Hardwood Family Room Features Flooring - Hardwood Fireplace Features Family Room Living Room Interior Features Closet/Cabinets - Custom Built Bonus Room Office Kitchen Features Flooring - Hardwood Dining Area Pantry Countertops - Stone/Granite/Solid Remodeled Living Room Features Flooring - Hardwood Master Bathroom Features Yes Master Bedroom Features Bathroom - Full Flooring - Hardwood Office Features Closet/Cabinets - Custom Built Flooring - Hardwood Patio And Porch Features Screened Patio Security Features Security System 1st, last and security required
This property is off market, which means it's not currently listed for sale or rent on Zillow. This may be different from what's available on other websites or public sources.
