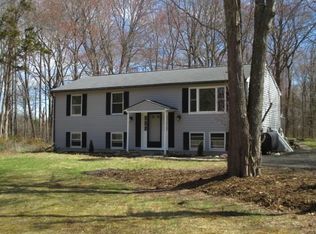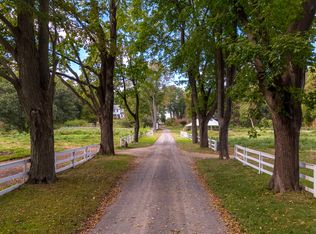Welcome to one of Madison's truly magnificent properties. Built in 1806 this 4000+ square foot home is situated on 11 private acres, just west of the town center. Entering from the wraparound porch (a large portion screened-in) reveals the expansive main floor, all rooms featuring hardwood floors, ornate molding and woodwork, custom cabinetry, fireplaces, and other stylistic embellishments. Consider the butler's pantry, with its own Sub-Zero refrigerator drawers, dishwasher, and wall oven. Or the casual bar area known as "The Pub." The enormous kitchen is equipped with a professional-grade Viking gas range, 36" Sub-Zero fridge, and separate double-door freezers. The adjacent sitting area with gas fireplace and dining area add even more character. Highlighting the second floor is a gracious master bedroom and bath opening onto a private deck. Two additional bedrooms each have full baths. The third floor encompasses two bedrooms, full bath, and storage areas. The lower level includes a large entertainment area, home gym and full bath. Another fabulous world awaits outdoors, whether on the covered veranda off the kitchen, the rose garden, or the bluestone patio that boasts an incredible outdoor kitchen. Steps away is the pool area with a fully equipped pool house.
This property is off market, which means it's not currently listed for sale or rent on Zillow. This may be different from what's available on other websites or public sources.


