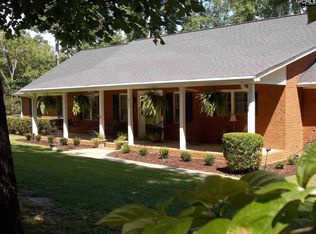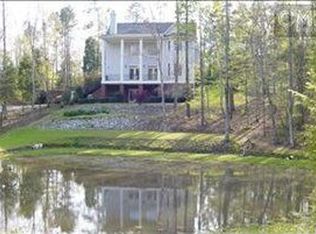Sold for $615,000
$615,000
321 Bookman Mill Rd, Irmo, SC 29063
3beds
2,600sqft
SingleFamily
Built in 1998
6.25 Acres Lot
$666,400 Zestimate®
$237/sqft
$2,535 Estimated rent
Home value
$666,400
$626,000 - $706,000
$2,535/mo
Zestimate® history
Loading...
Owner options
Explore your selling options
What's special
Irmo Oasis
This beautiful contractor designed and built home is waiting to welcome you to your own oasis in Irmo, South Carolina. This single story three bedroom, 2 ½ bath home is in the desirable Dutch Fork area of Irmo and is situated in the middle of 6.25 acres of wooded land. It is not in a sub-division so there is no HOA to deal with.
A landscaped front yard and custom front entrance brings you into the entry foyer which leads into the stunning great room. The foyer has a 12 ft ceiling with slate flooring. The great room has an 18 ft tall cathedral ceiling made of tongue and groove pine with exposed x-braced beams and red oak hardwood floor. It also has a stone fireplace that is currently outfitted with gas-logs but was built to burn wood as well. The great room has been wired for a surround sound system with wall jacks. The kitchen has beautiful quartz countertops with marble tile backsplash and a center island with cooktop and wine storage on one end. The refrigerator, dishwasher and oven are black-brushed stainless steel and were installed three years ago. The new gas fired surface unit has five gas burners and was installed this summer. There is also a built-in wine cooler. The kitchen is one large open area that has a breakfast nook large enough to hold a table that will seat 6 people and a sitting area with a beautiful stone fireplace that is currently used for burning wood but has gas connections as well. The kitchen floor is tile and the rest of this room has white oak hardwood flooring. There is a separate formal dining room adjacent to the foyer that has a 12 ft ceiling and slate flooring. The master bedroom is over-sized with sitting area and has an in-suite bathroom with whirlpool bath, separate shower, enclosed toilet and large walk-in closet. An attached fire-safe in a discreet location is included.
A new tankless water heater was installed three years ago and all of the plumbing piping underneath the house was replaced at that time. The crawl-space under the home was fully encapsulated and insulated with closed-cell foam as well. A new architectural shingle roof was installed in 2018. The split system gas heater and air conditioner was replaced in 2017.
In the back of the house is a 700 sft deck which is where your oasis begins. This deck was reconstructed this summer, has stereo speakers and overlooks a beautifully landscaped fenced-in yard with kidney-shaped 10,000-gallon saltwater pool. The pool area has a cabana with outdoor kitchen area, fire pit, has stereo speakers that are fed from the great room and is roughed-in for TV. This is where you will spend most of your time. With this oasis sitting in in the center of the property, the sounds of nature drown out most of the man-made noises around. There is also a storage shed for garden tools and equipment storage.
This home is in Lexington/Richland School District 5 and the high school, middle school and two elementary schools are only five minutes from the house. The largest shopping area in South Carolina, Harbison, is only a twelve-minute drive away. This home is strategically located for all of your needs yet offers unparalleled privacy.
Please e-mail all inquiries to elan195@aol.com . No phone calls please!
Facts & features
Interior
Bedrooms & bathrooms
- Bedrooms: 3
- Bathrooms: 3
- Full bathrooms: 2
- 1/2 bathrooms: 1
Heating
- Forced air, Propane / Butane
Cooling
- Central
Appliances
- Included: Dishwasher, Dryer, Freezer, Garbage disposal, Range / Oven, Refrigerator, Washer
Features
- Flooring: Tile, Carpet, Hardwood, Slate
- Basement: None
- Has fireplace: Yes
Interior area
- Total interior livable area: 2,600 sqft
Property
Parking
- Parking features: Garage - Attached, Off-street
Features
- Exterior features: Brick
- Has view: Yes
- View description: Territorial
Lot
- Size: 6.25 Acres
Details
- Parcel number: 043000448
Construction
Type & style
- Home type: SingleFamily
Materials
- Roof: Asphalt
Condition
- Year built: 1998
Community & neighborhood
Location
- Region: Irmo
Price history
| Date | Event | Price |
|---|---|---|
| 3/28/2024 | Sold | $615,000+2.7%$237/sqft |
Source: Public Record Report a problem | ||
| 12/18/2023 | Pending sale | $599,000$230/sqft |
Source: | ||
| 12/13/2023 | Price change | $599,000-4.8%$230/sqft |
Source: | ||
| 10/13/2023 | Price change | $629,000-3.2%$242/sqft |
Source: | ||
| 8/23/2023 | Listed for sale | $650,000+20.4%$250/sqft |
Source: | ||
Public tax history
| Year | Property taxes | Tax assessment |
|---|---|---|
| 2022 | $2,497 -1% | $12,930 -0.5% |
| 2021 | $2,523 -4% | $12,990 |
| 2020 | $2,627 0% | $12,990 |
Find assessor info on the county website
Neighborhood: 29063
Nearby schools
GreatSchools rating
- 7/10Oak Pointe Elementary SchoolGrades: PK-5Distance: 1.1 mi
- 7/10Dutch Fork Middle SchoolGrades: 7-8Distance: 2.1 mi
- 7/10Dutch Fork High SchoolGrades: 9-12Distance: 1.9 mi
Get a cash offer in 3 minutes
Find out how much your home could sell for in as little as 3 minutes with a no-obligation cash offer.
Estimated market value
$666,400

