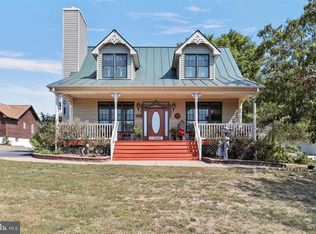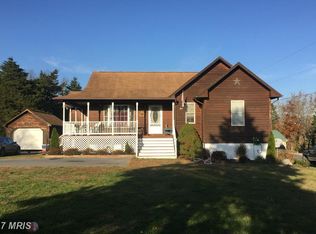This is truly a one of a kind custom built home. The home was built on a 1 acre lot that sets on the Beautiful North Fork Shenandoah River. It’s a magical place all year round. So quiet that you feel as though you are living in the National Forest. It’s a place we’re you can set in the sunroom and just watch all the wild colorful birds setting in the Red Cedar trees that surround the property. Most days and late evenings are spent at the fire-pit or hanging out on the custom built deck down by the river. The deck is built in the trees as though you are above the water just watching the frequent kayakers going up and down the river. The house was built by one of Virginia’s best custom home builders. Every inch of the home is perfectly built. I’m amazed by the craftsmanship done in this home. All the 15 windows in the sunroom are precisely spaced with built-in bookshelves throughout the room. Hardwood floors throughout including the master bedroom and guest bedrooms upstairs. Tile in the master bath with a awesome shower, jacuzzi tub and large closet. Downstairs has a beautiful stairway make of curved oak with a beautiful modern chandelier that matches the Dining room chandelier. The living room has a gas fireplace with a custom built mantle with a TV above it. Solid built Maple cabinets in the kitchen with barstools. Downstairs has an entertainment room with an 65” TV with a office and Laundry room.
This property is off market, which means it's not currently listed for sale or rent on Zillow. This may be different from what's available on other websites or public sources.


