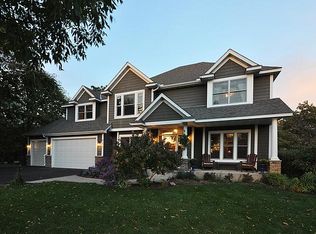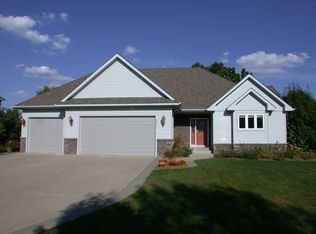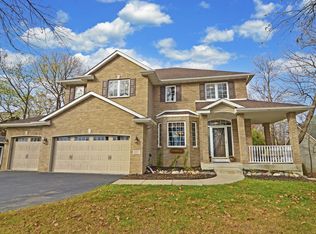Stately executive rambler located on the premier bluff lot at the top of the high demand Carver Bluffs neighborhood. Loaded with all the bells and whistles, from sub zero appliances to 4 custom built fire places. This home was made to entertain with high end custom cabinetry, multiple entertaining rooms in both the upper and lower levels, and 1.5 acres of complete privacy. Two finished heated and insulated 3 car garages puts this one over the top as you have room for toys and tons of storage. This one is an absolute must see!
This property is off market, which means it's not currently listed for sale or rent on Zillow. This may be different from what's available on other websites or public sources.


