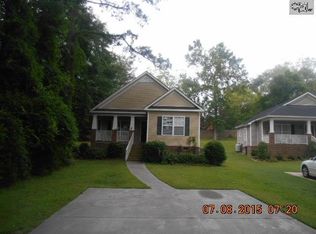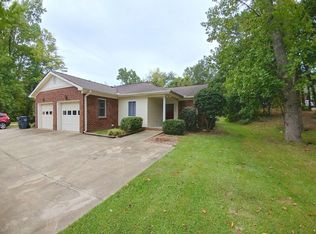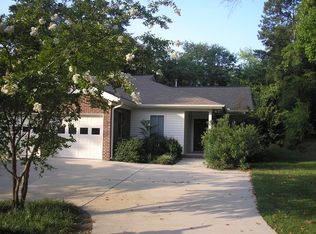Welcome home to this cute cottage style home. Beautiful curb appeal from front to back. This home has gleaming hardwoods throughout with the exception of the bedrooms. Vaulted ceiling in the main living area gives this home a wonderful grande entrance. Cozy up to the gas logs in in the fireplace on cool winter days. Beautiful surround gives a wonder accent to the living area. Split floor plan with a nice size owner suite with private bath that has a dual vanity. Kitchen is open to the entire floor plan. New stainless appliances, tons of cabinets, counter space, sit up bar and coffee bar. Enjoy the private backyard and NO HOA. Home has been freshly painted and is MOVE in READY! New disposal, dishwasher and HVAC replaced 2018. Refrigerator, stove and microwave replace this year. This home is in the Heart of Lexington and walking distance to the revitalized downtown area. Enjoy walking to the IceHouse for a concert, outdoor movie night or Saturday AM local market. Also there are many great restaurants and shopping Call today for your private showing!
This property is off market, which means it's not currently listed for sale or rent on Zillow. This may be different from what's available on other websites or public sources.


