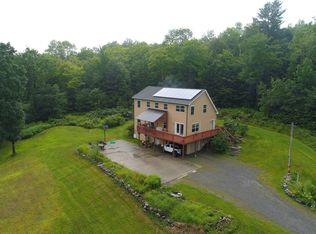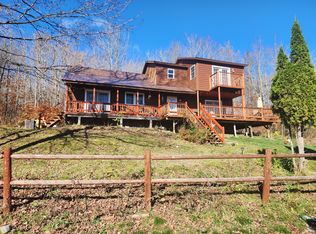Exceptionally well cared for 2-3 bedroom, 3 bath home, built in 2009 offers spacious rooms throughout with bonus room for an office or whatever you needs. Efficient home w/heat pump water heater, heated w/HWBB & radiant heat, pellet stove and a woodstove hookup and a heat pump for cooling. This beautiful property sits on a hill w/20.5 +/- surveyed acres w/spectacular views. There's also a 28 x 38 two bay garage w/an 8 ft. baker for all your toys. A whole house on demand generator for your convenience. A special property to call home or a great get away close to lakes and year round recreation!
This property is off market, which means it's not currently listed for sale or rent on Zillow. This may be different from what's available on other websites or public sources.


